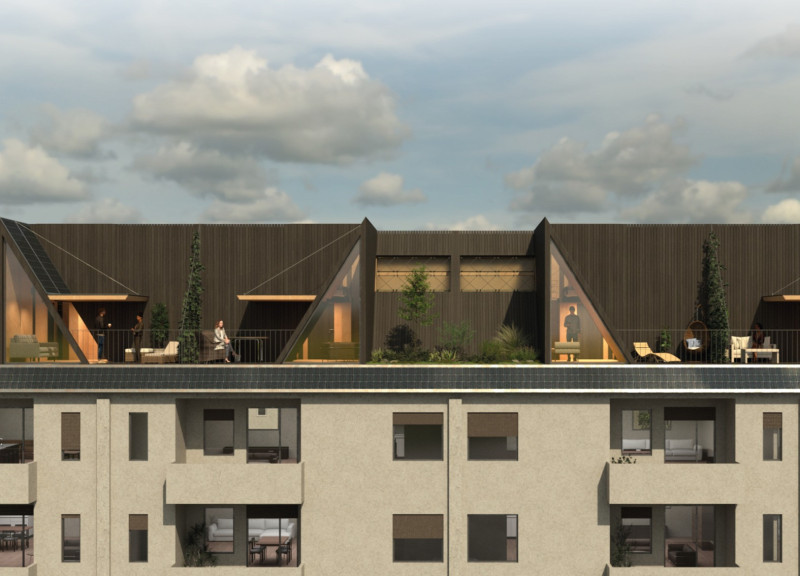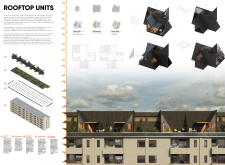5 key facts about this project
Functionally, the Rooftop Units serve as additional living spaces, strategically designed to accommodate contemporary lifestyles. Each unit contains essential amenities while promoting social interaction through shared communal areas integrated into the design. The project aims to foster a sense of community among residents, transforming these rooftop spaces into vibrant environments that encourage people to gather, work, and enjoy their surroundings.
A critical aspect of the design is its commitment to sustainability. Utilizing a palette of materials that includes wood for aesthetic warmth, glass to enhance natural light, and steel for structural integrity, the Rooftop Units project embodies a modern architectural ethos. The use of glass in the façade allows for expansive views of the cityscape, creating a spacious feel within the units and blurring the lines between indoor and outdoor spaces. At the same time, the wooden façade treatment provides a natural touch, contributing to the overall organic appearance of the design.
One of the unique design approaches taken in this project is the meticulous integration of green infrastructure. The rooftop units are not just functional living spaces but also ecological extensions of the urban landscape. With features like green walls and landscaped terraces, the project enhances biodiversity and promotes better air quality, contributing positively to the urban ecology. This concept of greenery woven into the very fabric of the architectural design sets the Rooftop Units apart from conventional urban dwellings.
The emphasis on modularity in the design allows for diverse configurations, accommodating diverse living arrangements and personal preferences. This adaptability results in a variety of layouts and spaces, catering to individuals, families, or even collaborative living environments. Such modular structures not only incentivize community living but also provide a solution to the common problem of urban sprawl, making the most of available rooftops.
Moreover, sustainability is further emphasized through features such as solar panels and rainwater harvesting systems, which allow residents to harness renewable energy and contribute to the overall reduction of the building's carbon footprint. This conscious effort to promote environmental responsibility within the urban context underscores the project's role as a forward-thinking architectural response to contemporary housing challenges.
In summary, the Rooftop Units project illustrates a cohesive blend of innovative design and functional living spaces that respond to the unique demands of urban life. By transforming rooftops into habitable units, this project not only optimizes land use but also enhances the quality of life for its residents. It provides an example of how residential architecture can evolve to address contemporary challenges through smart design and sustainable practices. Readers interested in exploring this project further are encouraged to review the architectural plans, sections, and designs presented, as they offer deeper insights into the thoughtful intentions behind each aspect of this innovative project.























