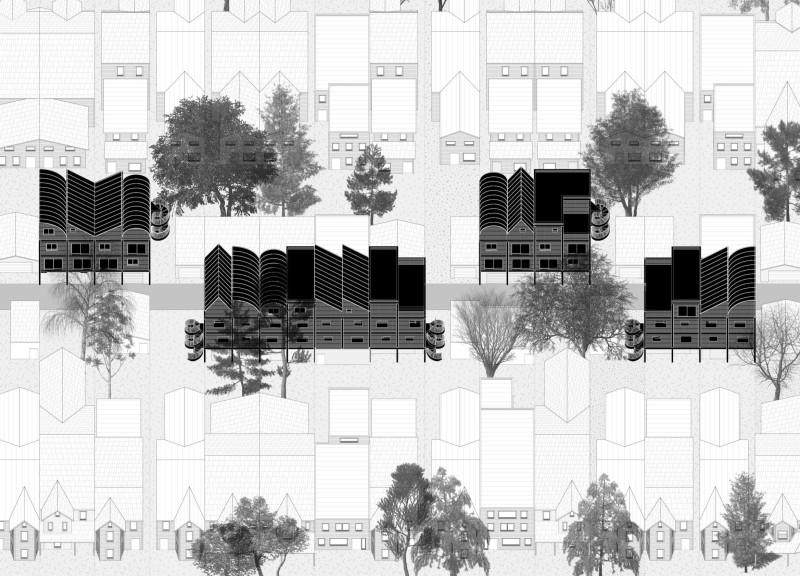5 key facts about this project
Innovative Use of Space
The design integrates residential units with communal amenities, utilizing the existing alley network to maximize efficiency. This configuration encourages community engagement by incorporating shared gardens, outdoor patios, and pedestrian pathways. The layout features a variety of housing types, including duplexes and row houses, offering diverse living options to cater to different demographics. Furthermore, the ground floor layouts promote accessibility and provide seamless transitions between private and public domains, enhancing the overall functionality of the space.
Integration of Sustainable Materials
The choice of materials plays a crucial role in the architectural design, emphasizing sustainability and durability. The project employs wood for structural elements that create a warm aesthetic, while metal accents are used in roofing and facades for contemporary appeal. The use of glass allows for ample natural light, contributing to energy efficiency. Concrete forms the foundation, ensuring lasting strength, and brick is utilized to maintain a cohesive connection to the neighborhood's historical context. This thoughtful selection of materials adds to the project's integrity and visual identity, reinforcing its position within the urban fabric.
Unique Architectural Strategies
The architectural design stands out through its unique approach to the reimagining of alleys as vibrant spaces. By converting these overlooked areas into attractive residential and communal settings, the project promotes sustainable urban living. It addresses the pressing need for housing while emphasizing the importance of public interaction within urban spaces. The combination of various vertical elements and the play of rooflines in the elevation adds character to the design while respecting the surrounding environment. The integration of green spaces within the layout encourages biodiversity and enhances the quality of urban life.
For those interested in exploring this project further, a detailed presentation is available that covers architectural plans, sections, and designs. This will provide deeper insights into the innovative ideas that underpin the development and its potential impact on urban living in Toronto.























