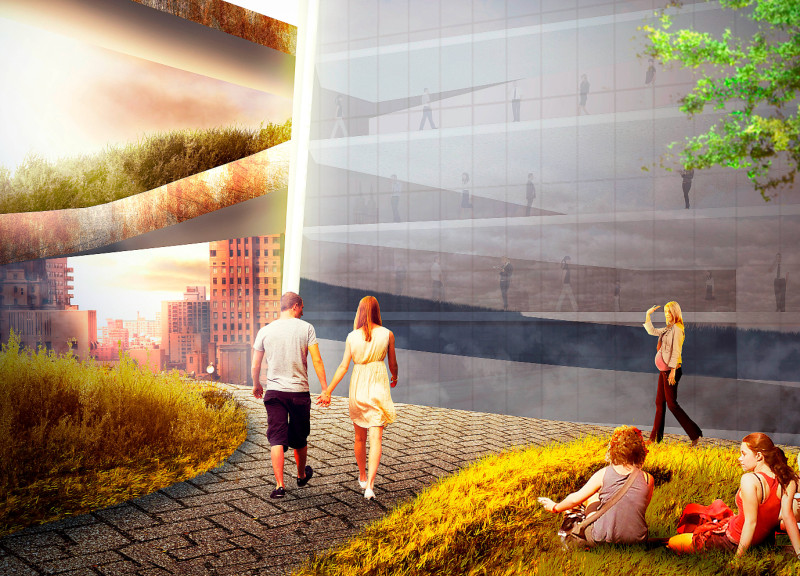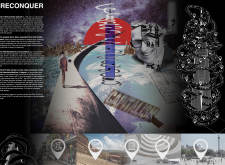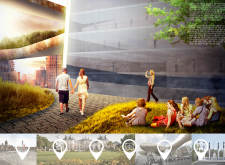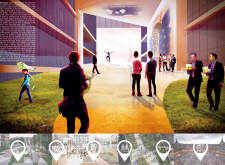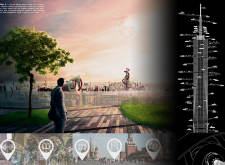5 key facts about this project
Urban Integration and Diverse Functionality
The design emphasizes the integration of various public amenities and green spaces that serve multiple functions. By incorporating parks, gathering areas, and recreational zones within the WTC site, the project addresses the need for active public spaces that promote social interactions. The architectural layout facilitates pedestrian flow between these different zones, creating a seamless experience for users. The use of natural materials, such as stone pavers and green roof systems, enhances the aesthetic appeal while contributing to ecological sustainability. This focus on diverse functionality ensures that the design meets the needs of varied user groups, making it a flexible space for numerous activities.
Innovative Design Approaches
A distinctive characteristic of this project is its commitment to spatial fluidity. The architectural design blurs the boundaries between indoor and outdoor environments, allowing for dynamic transitions within the site. Features such as elevated walkways and layered green spaces enhance the user experience, providing visual access and promoting interaction. The innovative use of glass facades maximizes transparency, inviting the surrounding urban fabric into the structure while maintaining security and functionality. By prioritizing nature within the urban landscape, the project encourages a sense of place and promotes environmental awareness, allowing inhabitants to reconnect with their surroundings.
For a deeper understanding of the project's architecture and design principles, readers are encouraged to explore the architectural plans, sections, and ideas presented in the project materials. Detailed examination of these elements will provide insight into the comprehensive thought process that shaped the "Reconquer" project and its approach to contemporary urban design.


