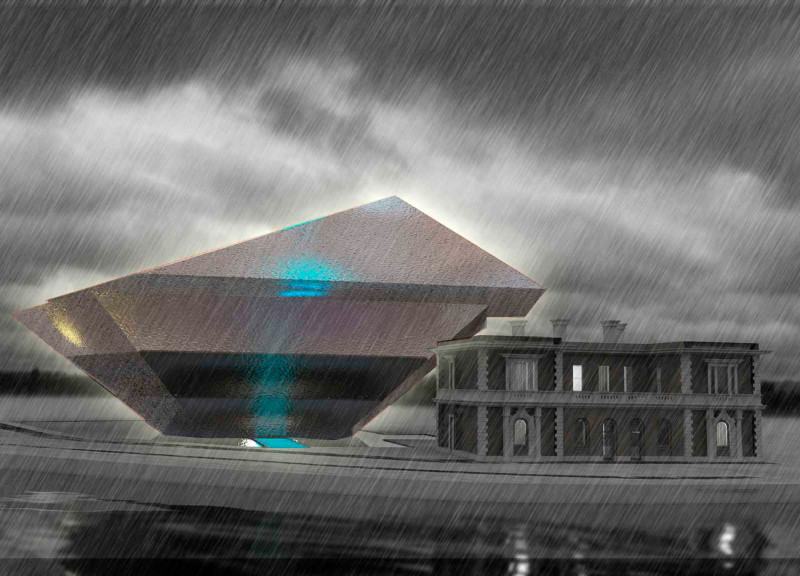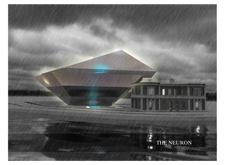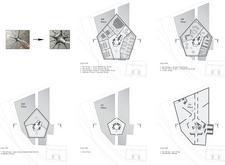5 key facts about this project
At its core, this project emphasizes the importance of spaces that foster knowledge sharing and academic interaction. The architecture is crafted to support various functions, including multipurpose halls designed for gatherings, exhibitions, and performances, alongside dedicated library areas and workshop spaces. This versatility underscores a commitment to education, catering to the evolving needs of a diverse user group. The design recognizes that these spaces must not only meet practical requirements but also encourage a dynamic interplay among users, thus promoting an atmosphere of creativity and open dialogue.
Central to the design are the unique structural elements that characterize "The Neuron." The architecture features a distinctive geometric form with sharp angles and a triangular silhouette. This approach conveys a sense of upward movement, symbolizing growth and aspiration while embedding a modern aesthetic within the urban landscape. The interplay between the building's contemporary design and its historical context sets the stage for a dialogue between the new and the established, enhancing the environmental narrative that architecture can provide. Notably, by placing "The Neuron" adjacent to a classical structure, the design speaks to the ongoing evolution of architectural forms and functions, creating a contextually rich environment.
Materials play a critical role in the overall experience of "The Neuron." While specific choices may vary, one can anticipate the use of concrete for structural stability, allowing for expansive interior spaces. Glass likely features prominently, fostering transparency and bringing natural light into the heart of the building. This incorporation of light enhances the ambiance while fostering a connection to the outdoor environment. Metal elements might be employed for both structural support and aesthetic detailing, contributing to a polished and modern finish. Additionally, the use of synthetic materials could be present in creating dynamic surfaces that echo the organic forms one might associate with neural networks.
The architectural plans showcase an intentional layout designed to facilitate smooth circulation throughout the space. This thoughtful approach minimizes barriers to navigation, allowing for intuitive movement and interaction among users. Open spaces serve as informal gathering points, promoting spontaneous discussions and collaborations. The overall spatial organization reflects an understanding that architecture not only serves as a shelter but also shapes social dynamics within.
One of the project's unique design approaches lies in its emphasis on flexibility and adaptability. The multipurpose nature of various spaces allows the building to accommodate evolving educational needs and community functions. This flexibility ensures that "The Neuron" can adapt over time, supporting a multitude of activities from lectures to exhibitions, thereby sustaining relevance within its community.
The thoughtful integration of architecture, function, and materiality in "The Neuron" illustrates a contemporary approach to design that is deeply rooted in the principles of connectivity and interaction. By prioritizing spaces that encourage collaborative efforts and learning, this project emerges not only as a physical structure but also as a facilitator of community dialogue and knowledge exchange. Those interested in a comprehensive understanding of this project are encouraged to explore architectural plans, architectural sections, and architectural designs that delve into the intricate details and innovative ideas that define "The Neuron." Such exploration will provide deeper insights into the project's vision and its implications for the future of architectural design and community engagement.


























