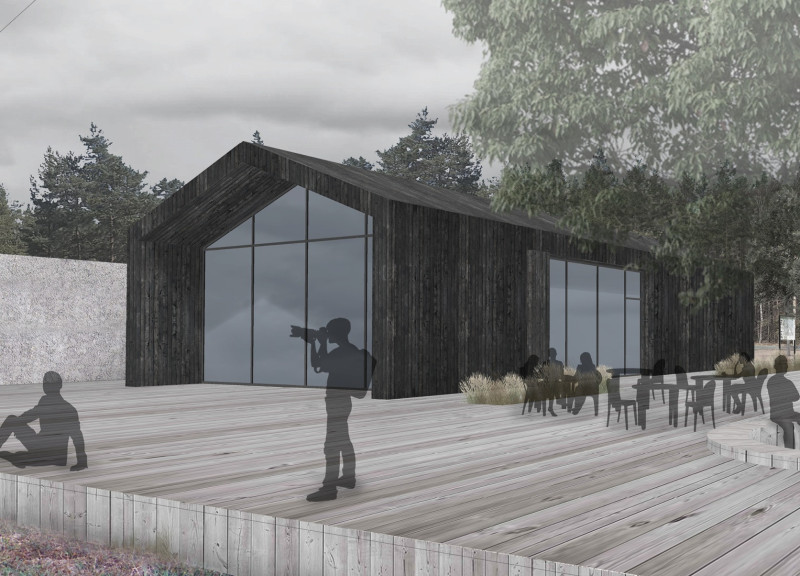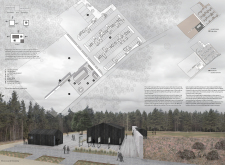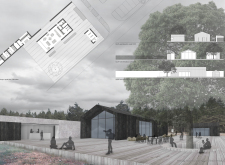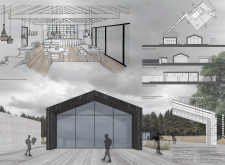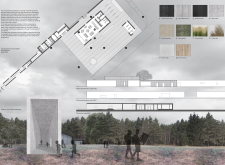5 key facts about this project
The design is organized around a central plaza that functions as the focal point for movement and activity within the site. Surrounding this plaza are various service blocks that house essential amenities, such as a restaurant, bar, and children's play area. Each building is distinctly designed yet cohesively combined to support a unified community experience. Extensive landscaping featuring native plants connects the structures to their environment, facilitating a smooth transition between the built and natural elements.
Site Planning and Circulation
The site layout has been meticulously planned to ensure efficient circulation and orientation. A significant portion of the site is dedicated to parking, positioned to minimize interference with pedestrian pathways. The arrangement of service areas enhances visitor flow and encourages interaction among users. Pathways meander through landscaped areas, inviting exploration and leisure activities.
Architectural Features and Materiality
One of the project’s defining aspects is its careful selection of materials. The use of wood for exterior walls imparts a natural aesthetic, while expansive glass windows maximize natural light and frame views of the surroundings. The architectural forms feature varied rooflines, providing visual interest and integrating with the landscape's topography.
The project demonstrates versatility in its design approach. The individual buildings are capable of serving multiple functions, catering to varying community needs. The outdoor kitchen area enhances the connection to nature and provides a space for cooking and social gatherings. This adaptability is critical for accommodating changing user requirements over time.
Sustainability and Community Engagement
This project champions sustainable design practices by incorporating eco-friendly materials and construction techniques. The landscaping plays a vital role in improving ecological value, with native plants used to reduce water consumption and promote biodiversity. The community-centric design fosters interaction, inviting people to connect in shared spaces and engage in recreational activities.
The project is significant not just for its architectural merit but for its thoughtful approach to integrating recreational space with community needs. The balance between built structures and natural elements creates an inviting atmosphere for visitors of all ages.
Exploring architectural plans, sections, and design ideas will provide deeper insights into this project’s innovative features and practical applications. For those interested in understanding the architectural design process and the decisions behind this project’s unique aspects, reviewing the project presentation is highly recommended.


