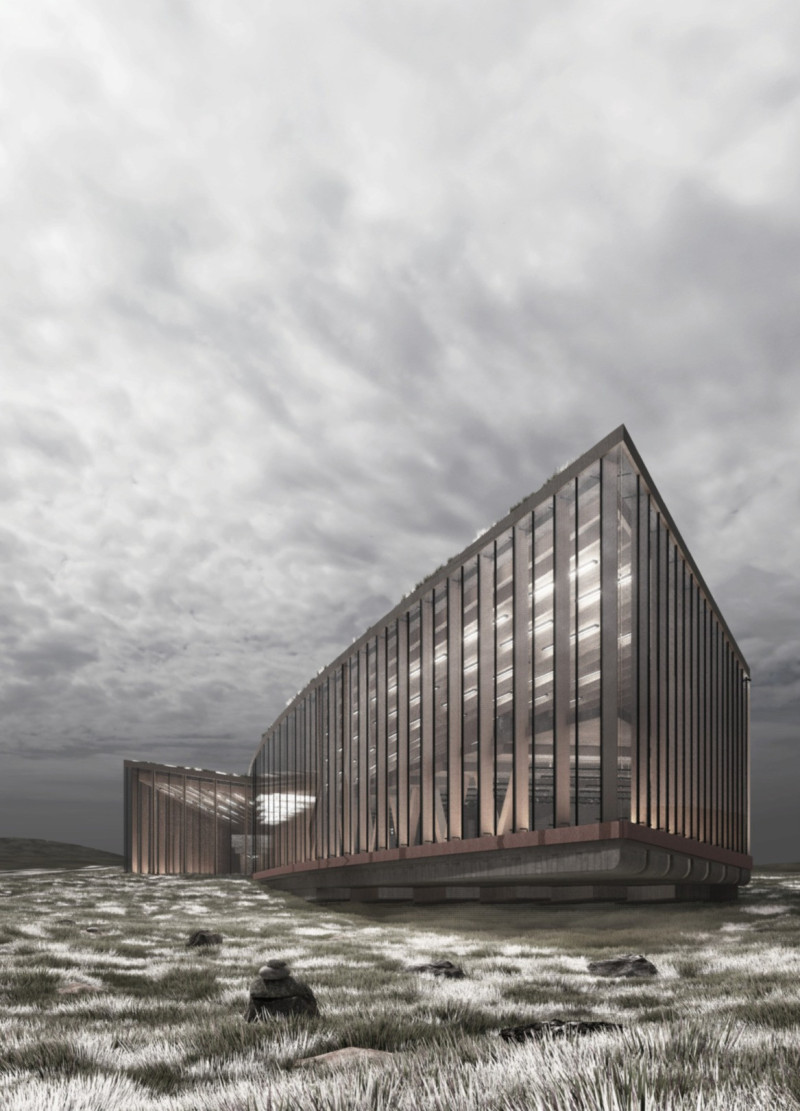5 key facts about this project
The primary function of the community house is to serve as a hub for local residents, accommodating a range of activities from educational programs and workshops to social events and recreational gatherings. This multifunctional space is designed to enhance community cohesion by providing areas that encourage interaction and engagement among users. The layout of the building is carefully organized to facilitate smooth movement between different zones, ensuring that visitors can seamlessly shift from educational spaces to community gathering areas.
Key architectural elements are meticulously crafted to enhance both usability and aesthetic appeal. The incorporation of large glass panels serves multiple purposes; they invite abundant natural light into the interior while offering expansive views of the stunning surrounding landscape. This design choice not only connects indoor and outdoor spaces but also reinforces the building's integration with its environment. The use of locally sourced timber for structural elements reflects a commitment to sustainability and helps create a warm, inviting atmosphere that resonates with the community’s cultural identity.
Moreover, the project features distinct zones tailored for various functions. The community gathering area is designed for adaptability, capable of hosting events of differing scales. This space is characterized by a high ceiling, allowing for a sense of openness and encouraging a lively atmosphere during gatherings. Dedicated educational zones are also integral to the design, catering to different age groups and fostering a culture of learning and growth.
An outdoor play area specifically designed for children enhances the community house’s appeal. This space promotes interaction with nature, allowing younger visitors to explore and learn in an engaging environment. Additionally, landscaped surroundings complement the building, providing green spaces for relaxation and social activities, further extending the functions of the community house outdoors.
The architectural design emphasizes sustainability through the careful selection of materials and energy-efficient strategies. The project employs a combination of concrete for structural components, timber for warmth and local character, and green roofs that offer insulation while promoting local ecology. These choices reflect a conscious effort to minimize ecological impact while enhancing the building’s longevity and effectiveness.
What sets the Iceland Lake Mývatn Community House apart is not only its physical structure but also its overarching design philosophy that champions both community and environmental awareness. The merging of modern architectural practices with traditional values ensures that the building responds to the needs of its users while embracing its geographical context.
The interplay of form and function exemplified in this project invites further exploration of architectural plans, sections, and designs, providing a comprehensive understanding of the innovative approaches applied throughout the development. By delving deeper into the specifics of this architectural endeavor, readers can appreciate the nuanced ideas that shape the community house and its significant role within the Mývatn region. This project serves as a notable model for future architectural designs that prioritize community interaction and environmental symbiosis, encouraging readers to explore the full presentation of the project for a richer insight into its details and implications for contemporary architecture.


























