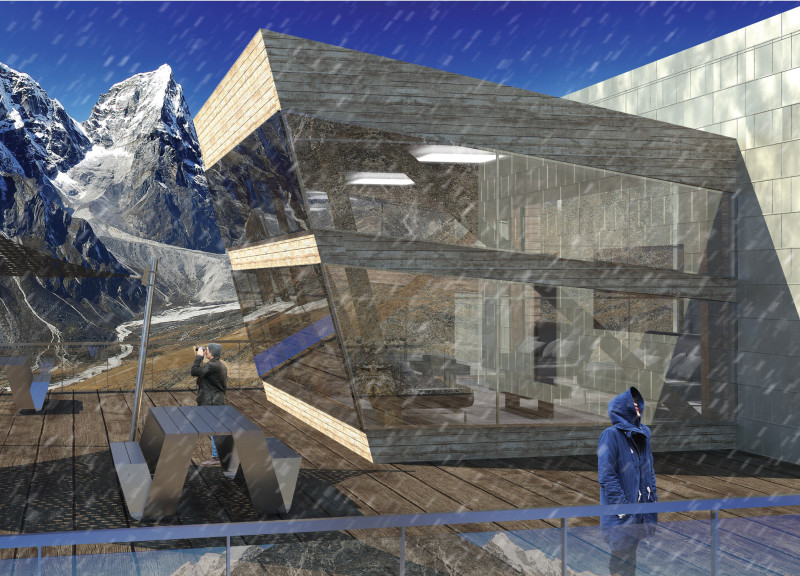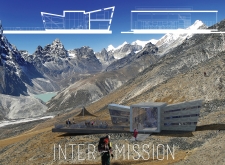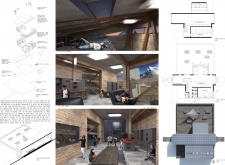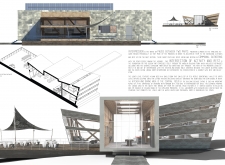5 key facts about this project
At the core of the design ethos is the idea of "Intermission," which speaks to the necessity of pause and social engagement among individuals who often traverse these demanding paths in solitude. The architecture emphasizes functionality while harmonizing with the rugged natural environment, effectively blending human presence with the grandeur of the landscape. Each architectural choice reflects a commitment to sustainability and respect for local traditions, articulated through a clear and coherent design language.
The spatial organization comprises two main volumes: one dedicated to private sleeping arrangements and the other serving as a communal area for social interaction. The sleeping quarters are designed to balance individual privacy with the possibility of community life, utilizing well-placed skylights that allow users to gaze at the stars at night, adding an element of tranquility and wonder to the experience.
In terms of materiality, the project utilizes local timber for cladding, promoting sustainability and ensuring that the structure resonates with its forested surroundings. Additionally, weather-resistant zinc sheets are employed, adding a layer of durability suitable for the harsh mountain conditions. Concrete is thoughtfully integrated for structural stability, while expansive glass panels afford breathtaking views of the surrounding landscape, encouraging an immersive connection with nature. This strategic use of materials not only underscores the building's longevity but also reflects a sensitivity to weather patterns typical of high-altitude environments.
Unique aspects of the design include the dynamic angular forms that mimic the surrounding mountain range, emphasizing the ruggedness of the site. The building's exterior features an inviting deck that extends living space outdoors, encouraging social engagement in a naturally beautiful setting. This architectural approach underscores the project’s intention to serve as a hub for interaction and relaxation, while also respecting the individual needs of its users.
Attention to detail extends to sustainable features, such as solar panels integrated into the roof, ensuring renewable energy sources critical for remote living. This reflects a comprehensive design consideration that prioritizes ecological impact without sacrificing user experience. The careful selection of materials, the spatial arrangement, and the thoughtful incorporation of sustainable technologies culminate in a project that aligns with contemporary architectural ideas while promoting community and comfort.
Overall, "Inter-mission" exemplifies a proficient understanding of high-altitude architecture, where the aesthetic and practical elements come together to enhance the user experience in an extraordinary context. By merging local materials with modern architectural design, this project not only addresses the needs of climbers but also fosters a nurturing community environment. Readers interested in further exploring the complexities of this design are encouraged to review the architectural plans, sections, and various design elements that illustrate the thoughtful process underlying this project. The insights derived from the architectural designs contribute to a deeper appreciation of how architecture can effectively respond to both human needs and natural landscapes.


























