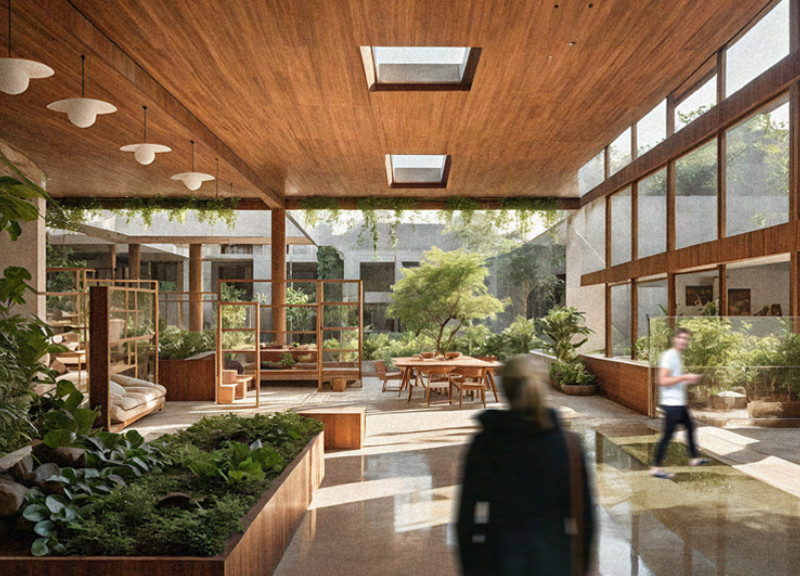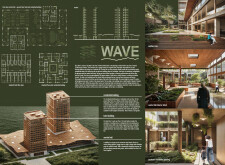5 key facts about this project
### Overview
Located in the harbor district of Oslo, Norway, the project spans an area of 15,000 square meters and encompasses a market hall, hotel, and residential buildings. This development seeks to create a dynamic community space that serves both residents and visitors, enhancing the vibrancy and sustainability of the environment.
### Spatial Configuration and User Interaction
The design of the project prioritizes movement and interaction among users, facilitating a flow that encourages social engagement. Open layouts within residential units cultivate a sense of community, while the hotel's design emphasizes comfort and relaxation for its guests. The market hall functions as a central gathering space, designed to support local commerce and foster social interactions through its various food stalls and vendor spaces. Additionally, the site incorporates circulation routes and landscaped areas that create accessible outdoor environments, contributing to a nurturing community atmosphere.
### Material Choices and Sustainability
The project adopts a sustainable construction approach, prominently featuring wood for structural elements to promote warmth and environmental responsibility. Glass is utilized to enhance transparency, connecting interior spaces to the outdoors, while steel ensures structural integrity. Natural stone elements enrich the market hall and surrounding paths, integrating the built environment with its natural context. These choices reflect a commitment to durability and the well-being of occupants, while also addressing the ecological considerations pertinent to urban development in Oslo.


















































