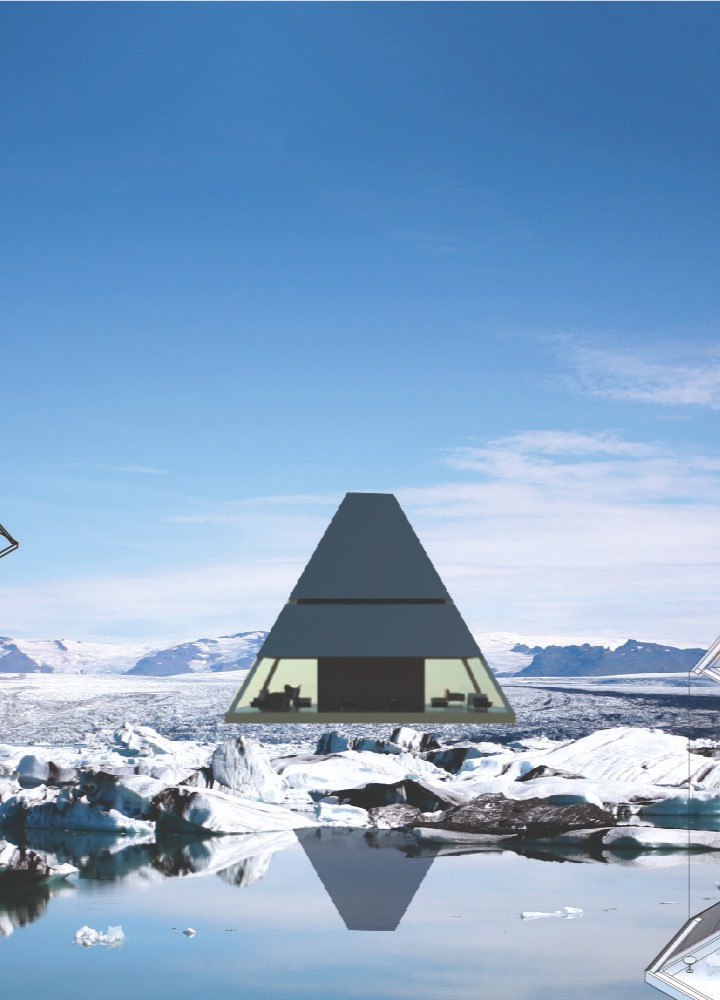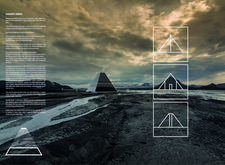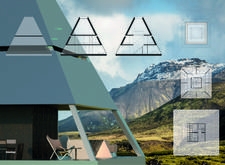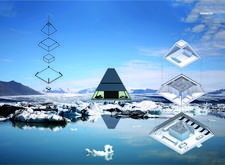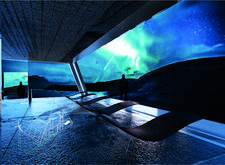5 key facts about this project
This project represents a seamless integration of architectural innovation and ecological sensitivity. The use of sustainable materials is evident throughout the design, with glass and reinforced concrete forming the core of its structure. The expansive glass façades allow natural light to permeate the interior spaces, creating an open and airy atmosphere while offering spectacular views of the dramatic Icelandic landscape. These large windows not only enhance the visual experience within the home but also promote energy efficiency by reducing the need for artificial lighting during the day.
The architectural design employs a pyramidal form, which is both functional and aesthetically appealing. By choosing this shape, the Edjfall House effectively manages snow accumulation and resists the fierce winds typical of the Icelandic climate. The design encourages a sense of upward movement, directing the gaze towards the sky and the natural phenomena that Iceland is famous for, such as the Northern Lights. This deliberate crafting of form establishes a dialogue between the building and its environmental context, reinforcing the idea that architecture should complement, rather than compete with, nature.
Important details of the design include an open interior layout that maximizes the usability of space while fostering a fluid connection between different areas of the house. This layout allows for flexibility in daily activities and communal gatherings, making it well-suited for both family living and entertaining. The integration of terraces further extends the living space into the outdoors, encouraging residents to engage with the landscape directly and experience the changing seasons in Iceland.
In addition to its functional benefits, the design draws from cultural influences by referencing traditional Icelandic architecture. This connection to history adds an additional layer of meaning to the project, grounding it in a sense of place. The use of sustainable wood for finishes and details further enhances the warmth of the interior environment, creating a cozy retreat that invites relaxation while maintaining a respect for local materials and craftsmanship.
Unique design approaches can be found throughout the Edjfall House, particularly in its climate-responsive features. The orientation of the structure takes into careful consideration the trajectory of the sun, maximizing passive solar gain and reducing energy consumption. This focus on sustainability is essential in a region where weather conditions can be extreme, demonstrating a commitment to responsible architecture that considers both the immediate and broader ecological context.
The Edjfall House stands as a testament to how architecture can thrive in dialogue with nature, embodying both practicality and aesthetic harmony. It illustrates how modern design can respect traditional influences while embracing innovative materials and methods. Readers interested in exploring the design further are encouraged to review the architectural plans, sections, and designs presented, which offer deeper insights into the project’s thoughtful execution and the architectural ideas that underpin it.


