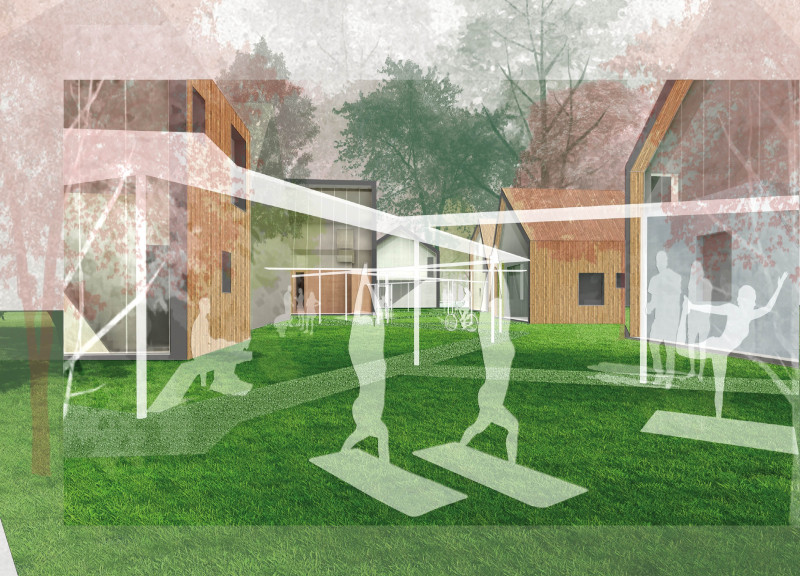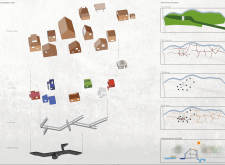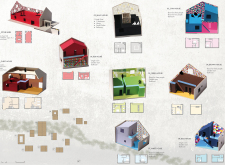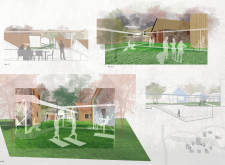5 key facts about this project
At its core, the project represents a thoughtful approach to design, prioritizing sustainability and ecological compatibility. Each structure is carefully designed to accommodate multiple activities, ranging from workshops to social gatherings, ensuring that the architectural spaces are flexible and adaptive. This multi-functionality is essential for creating a vibrant atmosphere where community members can interact and collaborate.
The architectural design comprises a series of distinct buildings that demonstrate a varied yet cohesive aesthetic. These structures are characterized by differing heights and rooflines, which not only create visual interest but also allow the project to blend seamlessly with its surroundings. The intentional diversity in form encourages exploration and interaction, emulating a traditional village layout that fosters communal ties. Pathways connect the different buildings, facilitating movement and encouraging socialization.
Materials play a crucial role in the overall design approach of the project. Wood serves as a primary material, used extensively in the structural elements and cladding. This choice reflects a commitment to sustainability while providing excellent thermal properties that enhance energy efficiency. Complementing the wooden elements, natural stone is featured prominently in the main event hall, grounding the design in the local geological context. Large expanses of glass incorporated into the facades augment natural light and establish a strong connection between the indoor spaces and the beautiful outdoor environment.
A significant aspect of the project is its integration of environmental strategies. The design incorporates rainwater harvesting systems, which demonstrate an understanding of resource conservation. Such features not only manage stormwater effectively but also promote ongoing environmental stewardship. Additionally, the project includes careful consideration of natural drainage and landscape management, reinforcing the commitment to minimizing ecological impact.
Unique design details further enhance the project's character. For instance, the inclusion of an underground “Silence Room” provides a tranquil space for contemplation, distinctly separate from the bustling activities above. This thoughtful approach to spatial organization allows for private reflection while still being part of the broader community setting.
The architectural vision encapsulated within this project clearly emphasizes an ideal balance between contemporary design and respect for natural surroundings. The structures, while modern, maintain a connection to local traditions and cultural heritage, allowing them to resonate with both residents and visitors alike.
Overall, the architectural project in Vidzeme is a commendable example of how thoughtful design can foster community interaction while respecting the environment. To gain deeper insights into the project’s specific features, including architectural plans, sections, and detailed design elements, readers are encouraged to explore the comprehensive project presentation. This exploration will provide a clearer understanding of the architectural ideas and design choices that define this engaging project.


























