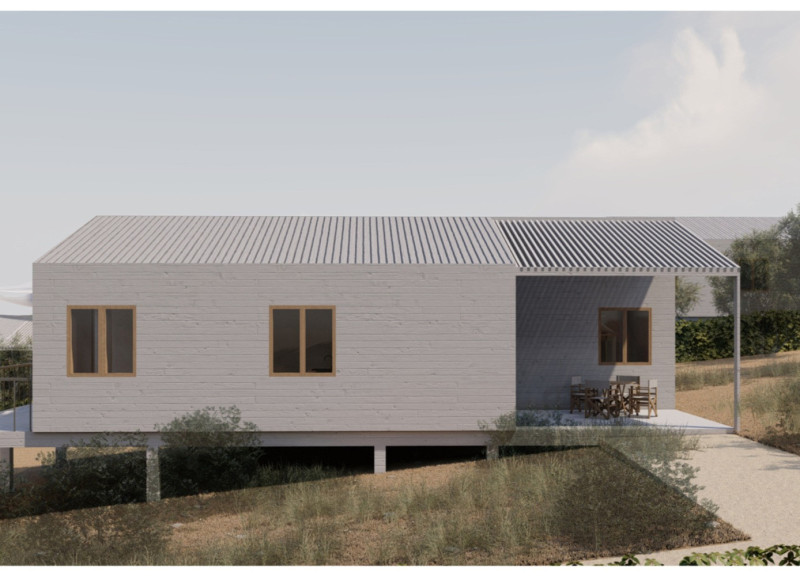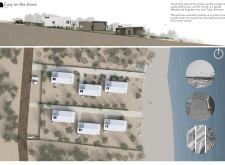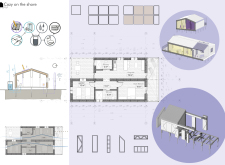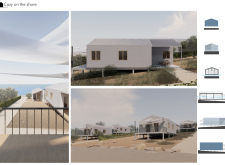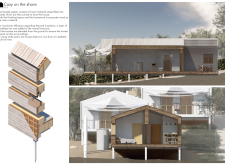5 key facts about this project
The design consists of multiple components that serve various functions, including open gathering areas, recreational spaces, and community facilities. The architectural layout promotes accessibility and wayfinding, ensuring that users can navigate the space intuitively. Key elements include landscaped areas, seating zones, and pathways that guide individuals through the site while encouraging exploration and interaction.
One of the unique aspects of the project is its adaptive reuse of existing structures. This approach minimizes environmental impact by utilizing the existing framework, reducing the need for new materials. The design incorporates large glass facades that blur the boundaries between indoor and outdoor spaces, allowing natural light to permeate throughout the interiors and enhancing the overall atmosphere. This transparency fosters a connection with the surrounding urban landscape, inviting the community to engage with the architecture.
The materials used in the project reflect a commitment to sustainability and durability. Predominantly, the structure comprises reinforced concrete, steel framing, and sustainably sourced wood. Complementary materials such as glass curtain walls contribute to the modern appearance while providing energy efficiency through high-performance glazing. The use of green roofs and permeable paving further enhances the ecological aspect of the design, promoting biodiversity and managing stormwater effectively.
In terms of energy efficiency, the project incorporates photovoltaic panels that generate renewable energy, thereby reducing reliance on non-renewable resources. The integration of rainwater harvesting systems supports irrigation needs for the landscaped areas, emphasizing a holistic approach to resource management.
The architectural design also emphasizes flexibility and adaptability, allowing for changes in function over time. Movable partitions within community spaces enable reconfiguration for various events or activities, ensuring the area meets the evolving needs of its users. This adaptability is a crucial consideration in contemporary architecture, reflecting a shift towards more responsive spaces.
In summary, this project serves as a model for modern public architecture, combining functionality with an emphasis on sustainability. The integration of adaptive reuse, the thoughtful selection of materials, and the focus on energy efficiency contribute to its distinction within the field. For more insights into the project, including architectural plans, sections, and detailed design ideas, readers are encouraged to explore the project presentation.


