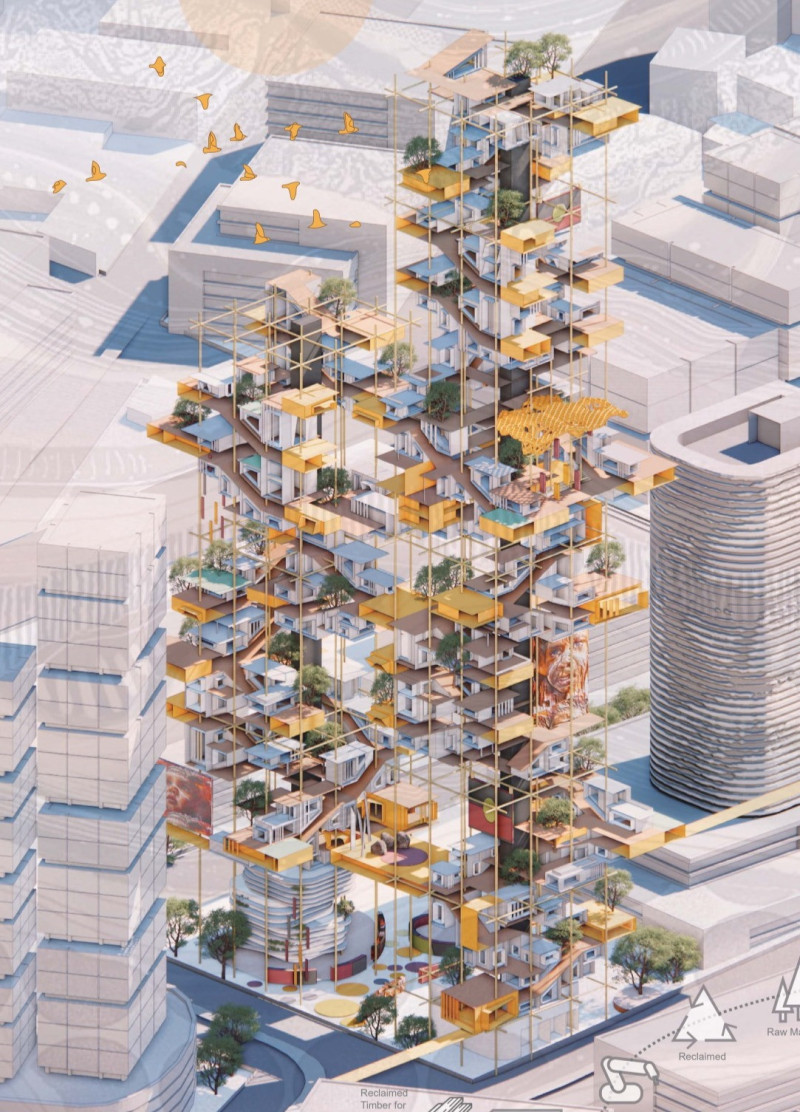5 key facts about this project
At its essence, the "Social Condenser" functions as a multi-purpose facility that encompasses a museum, library, art studios, exhibition spaces, and community areas such as childcare facilities. This varied program is thoughtfully crafted to cater to the needs of the community while inviting participation from a broader audience. By incorporating spaces for learning and artistic expression, the architecture actively engages visitors and encourages collaboration between Indigenous and non-Indigenous groups. This engagement is crucial in dismantling historical barriers and fostering dialogue in an increasingly diverse urban environment.
The design approach is characterized by a commitment to sustainability and respect for the environment. A carefully selected material palette includes timber, glass, steel, and recycled materials, each chosen for its architectural and cultural significance. Timber, representative of traditional Indigenous building practices, is used for structural elements and flooring, providing warmth and a tactile connection to nature. The use of glass in the façades conveys transparency and accessibility, symbolizing the project's intent to open conversations and invite community interaction. Steel serves as a backbone for structural integrity, marrying modern construction techniques with age-old narratives. Furthermore, incorporating recycled materials highlights an ecological approach, aligning with both Indigenous values of resource stewardship and contemporary sustainable architecture.
Key architectural elements of the project include its verticality, which stands in contrast to the surrounding urban fabric. This intentional elevation not only maximizes the use of limited land space in the city but also establishes the building as a landmark for cultural significance. The design leverages this verticality to create a welcoming presence, inviting individuals to explore its many functions. Inside, open-concept areas facilitate movement and flow between different spaces while maintaining the functionality necessary for specialized activities such as education and creative endeavors.
Particular attention has been paid to the integration of outdoor spaces within the architectural design. Gardens are woven throughout the structure, encouraging interaction with nature and providing communal areas for reflection and gathering. These green spaces are designed to enhance the overall experience of the building, contributing to a sense of tranquility and well-being amidst the urban environment.
Unique design approaches are evident in how the project embraces Indigenous perspectives. The layout and materials are steeped in community context, seeking to reflect the narratives and cultural practices of the Wurundjeri people, the traditional custodians of the land. The architecture does not simply serve as a backdrop; rather, it embodies the traditions and values of Indigenous culture, creating a tangible connection between history and today’s society. This melding of past and present is vital to the ethos of the "Social Condenser," positioning it as a site of education, creativity, and cultural dynamism.
The architectural decisions made throughout the project not only address functional requirements but also serve to reaffirm cultural identity within a modern context. This method of design challenges conventional architectural practices by prioritizing cultural narratives as a fundamental component of the design process.
For those interested in exploring the project further, the nuances and complexities of its architectural plans, sections, and overall designs provide a deeper understanding of how both functional and cultural dimensions come together in this significant piece of architecture. The "Social Condenser" stands as a model of how design can effectively bridge gaps, bringing communities together while honoring their uniqueness. It invites exploration and engagement, encouraging viewers to reflect on the role of architecture in fostering inclusive societies.























