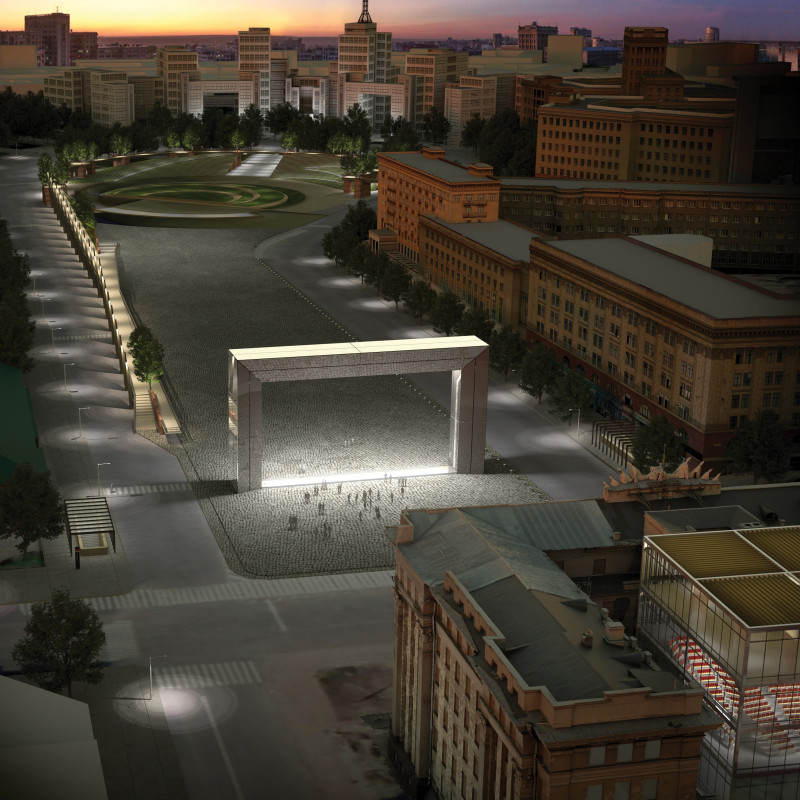5 key facts about this project
Urban Spaces and Community Interaction
At the heart of the project is Freedom Square, designed as a multifunctional public space. This area serves as a venue for events, community gatherings, and daily activities. The open arena invites diverse uses, from festivals to markets, enhancing community interaction. An elevated walkway provides views across the square and connects significant historical landmarks, like the Derzhprom building, reinforcing the dialogue between past and present.
The regional administration building is a cornerstone of the project, promoting transparency and accessibility. Its design incorporates large glass facades that symbolize openness in governance and invite public engagement. This facility not only serves administrative functions but also acts as a communal hub for meetings and events.
Designing with Historical Context in Mind
The architectural design emphasizes a cohesive relationship with Kharkiv’s historical narrative. The project incorporates materials reflective of the local context, such as concrete for strength, glass for visibility, and brick for continuity with regional architecture. This integration of materials ensures that the project does not stand apart from its environment but rather complements it.
A notable feature of the design is the incorporation of green spaces and pedestrian paths that enhance the urban landscape. These elements are strategically placed to nurture social interactions and offer residents a space for relaxation amidst the urban environment. Such design choices promote sustainability and community wellbeing, encouraging outdoor activities and gatherings.
Functional and Multipurpose Design
Each space within the project has been planned with functionality and versatility in mind. The public amenities include seating areas, parks, and recreational facilities that cater to various community needs. Markets and cafes integrated within Freedom Square create vibrant social nodes that stimulate local economies and foster interaction among residents.
The careful arrangement of these elements is designed to facilitate flow and accessibility, ensuring safe movement throughout the site. Infrastructure such as parking and public transport links has also been strategically incorporated to enhance connectivity with the surrounding areas.
This project in Kharkiv stands out due to its holistic approach to urban revitalization, seamlessly blending historical sensitivity with contemporary architectural practices. For those interested in a deeper exploration of the architectural plans, sections, and designs that influenced this project, additional details are recommended. Exploring these elements will provide further insight into the unique architectural ideas that shape this public space and community hub.


 Paolo Bertolotti
Paolo Bertolotti 























