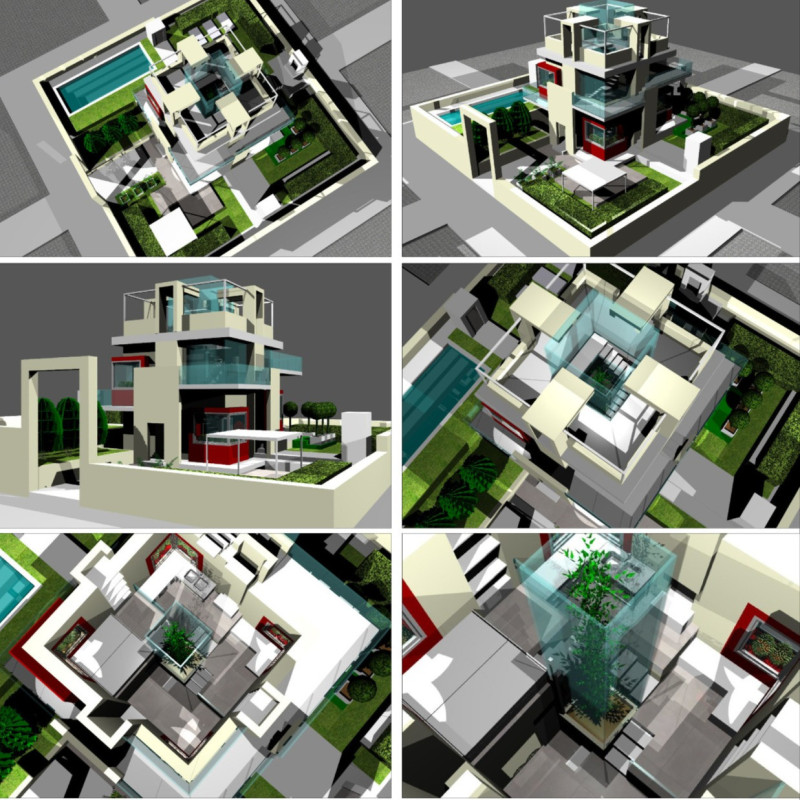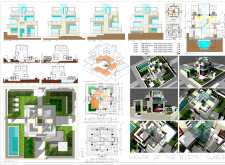5 key facts about this project
The design showcases a multi-level structure that emphasizes versatility through its spatial organization. Each level is crafted with careful consideration of how spaces relate to one another, featuring defined areas for living, working, and leisure. The layout includes expansive living rooms and functional kitchens that encourage family gatherings, while also integrating private quarters that ensure personal retreats. This thoughtful arrangement fosters a sense of community while providing the means for individual introspection and relaxation.
One of the noteworthy aspects of the "House of the Risin' Cubes" is its exterior design, characterized by a bold geometric approach. The use of large windows not only maximizes natural light but also creates visual coherence with the outdoor landscape. The combination of balconies and terraces extends the living space, allowing residents to embrace the natural surroundings fully. The integration of these outdoor spaces reflects a clear intention to merge indoor and outdoor living, reinforcing the architectural vision of connectivity.
Materiality plays a vital role in the project’s aesthetic and functional quality. The design prominently features concrete for its structural capacity, ensuring durability and integrity in various climatic conditions. Glass is utilized extensively to foster transparency, while steel elements provide robust support without compromising the overall design. The warmth of wood adds a natural touch to the interiors, enhancing the comfort of the living environment. Additionally, stone may be featured as a cladding material that ties the structure back to its geographical context, emphasizing a natural palette that resonates with the landscape.
A unique design approach evident in this project is the use of fragmented forms that challenge traditional notions of residential architecture. The cubist elements serve not only an aesthetic purpose but also create an engaging spatial experience for residents and visitors alike. By breaking down the conventional monolithic structure, the design invites a vibrant exchange between the different volumes, encouraging movement and exploration throughout the space.
The overall outcome of the "House of the Risin' Cubes" is a harmonious architectural expression that emphasizes functionality, aesthetic appeal, and environmental integration. The approach taken in this project resonates with contemporary architectural ideals that prioritize sustainability and adaptive living conditions. Each design choice reflects a commitment to creating an inviting and practical living space that meets the needs of modern families.
For those interested in an in-depth look at this project, exploring the architectural plans, sections, and designs will provide valuable insights into the innovative ideas that shape the "House of the Risin' Cubes.” Delve deeper into the project presentation to discover more about its unique architectural features and the thought process behind its development.























