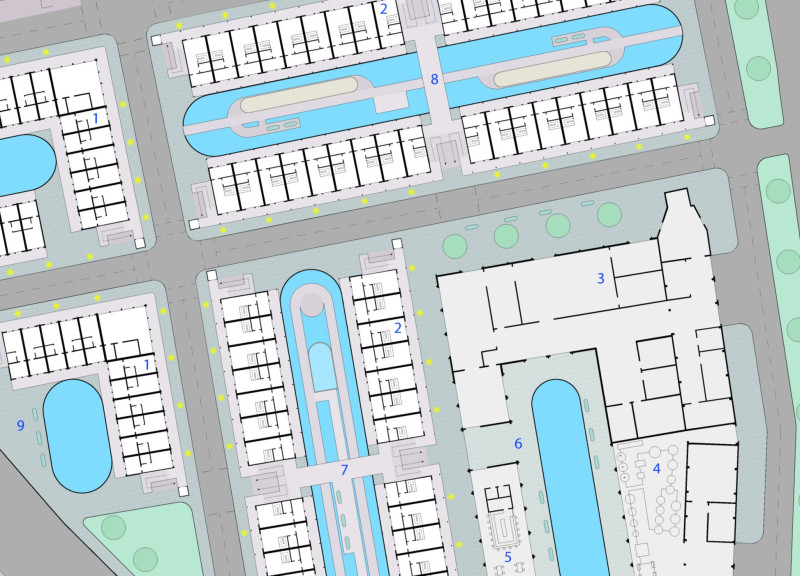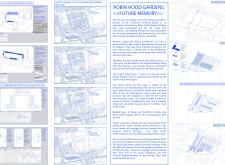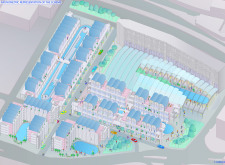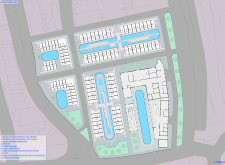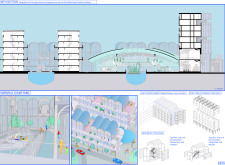5 key facts about this project
At its core, the project represents a conscious effort to reconcile the historical context of Robin Hood Gardens with the demands of current urban life. By providing a variety of residential options—including single-floor and double-floor units—the design accommodates diverse living arrangements, ensuring that the community is inclusive and accessible to a broad demographic. The units, designed to be functional and inviting, foster a sense of belonging among residents while effectively utilizing the available space.
The overall function of the project extends beyond merely providing housing. It emphasizes the importance of community interaction by incorporating integrated public spaces that encourage social engagement. Landscaped courtyards, playgrounds, and communal gardens are central features, inviting residents to step outside their private areas and interact with one another. These spaces are not only aesthetically pleasing but also serve as critical components for building a strong community spirit.
Key aspects of the design include the thoughtful layout, which creates a harmonious flow between private and public areas. The positioning of the residential units allows for generous natural light to permeate both living and communal spaces through the extensive use of glass. This transparency serves to bridge the indoor and outdoor environments, enhancing the overall livability of the development. Additionally, careful attention has been paid to the circulation paths, ensuring safety and ease of movement throughout the site for pedestrians and cyclists alike.
Materiality plays a significant role in reinforcing the project's innovative character. By utilizing robust materials like concrete for structural elements, along with warm wood accents in communal areas, the design strikes a balance between durability and comfort. The strategic use of glass facades facilitates energy efficiency while also allowing residents to connect visually with the surrounding landscape.
Unique design approaches are evident throughout the project, particularly in its environmental considerations. The incorporation of water features within the landscape design serves both aesthetic and functional purposes, promoting biodiversity while providing natural cooling in the urban setting. These features reflect a commitment to sustainability and ecological mindfulness, showcasing a modern approach to urban living.
Moreover, the project thoughtfully engages with the historical narrative of the site. Rather than replacing the existing architecture completely, it invites residents to maintain a connection with the past while exploring new ways of living. This forward-thinking perspective on urban design emphasizes a deep respect for the community's history and the architecture that defines it.
This project stands as a notable example of how architecture can embrace both innovation and tradition, creating environments that encourage community connection while reflecting the rich history of an area. For more insights, including detailed architectural plans, sections, and designs, viewers are encouraged to explore the project presentation to fully grasp the depth of ideas and considerations that underpin this remarkable endeavor. By delving deeper into the architectural elements, one can better appreciate the thoughtful interplay between modern requirements and historical context that makes this project truly notable within contemporary architecture.


