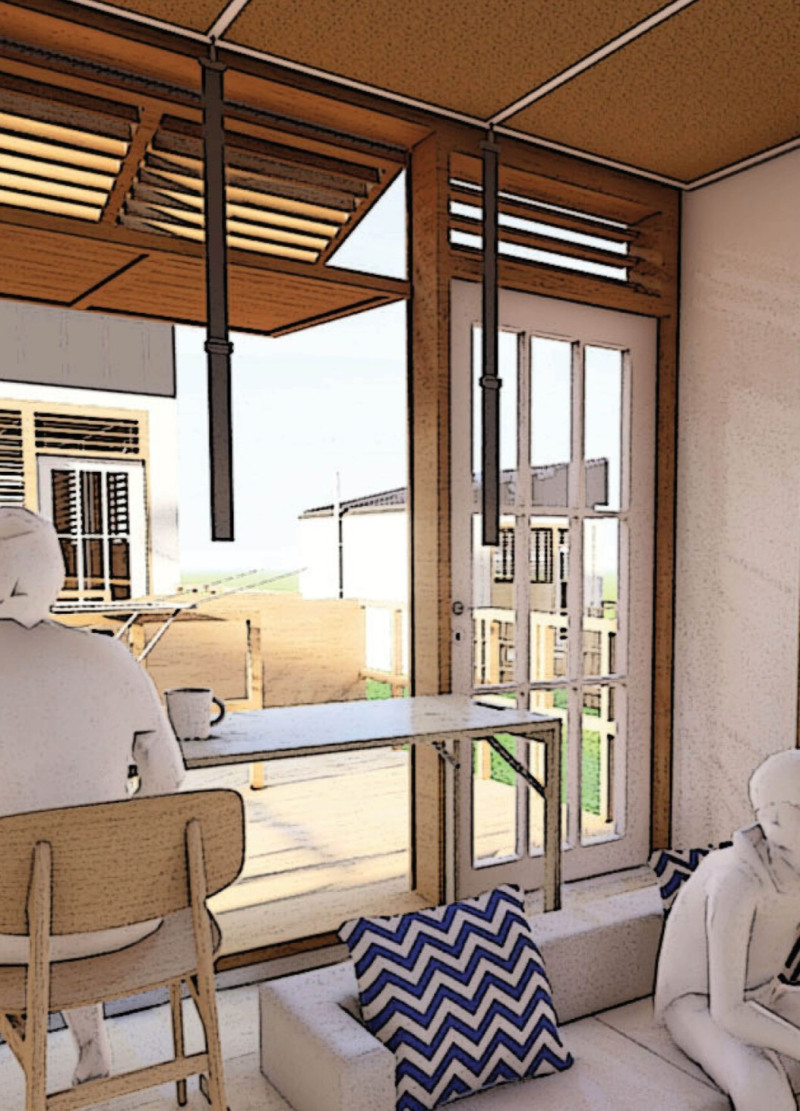5 key facts about this project
At its core, this project functions as a multi-use space that integrates commercial, residential, and recreational elements. This blend not only addresses the needs of a diverse user group but also contributes positively to the urban fabric. The design concept emphasizes openness and accessibility, with wide walkways and communal areas that encourage gatherings and socialization. This is essential in a bustling urban context where spaces often become isolated or underutilized.
Key components of the design include a striking facade that uses a combination of durable materials such as concrete, glass, and steel, executed with a thoughtful attention to detail. The interplay of these materials is not just for aesthetics; it facilitates energy efficiency and contributes to the longevity of the structure. Large windows punctuate the facade, allowing natural light to flood interiors, creating inviting spaces that adapt seamlessly to the external environment.
Another important aspect of the project is its integration of landscape design. The surrounding environment complements the architectural form, featuring green terraces and planted areas that soften the hard lines of the structure. These green spaces not only improve the visual appeal but also contribute to ecological sustainability by promoting biodiversity and providing urban wildlife habitats.
Additionally, the layout of the building is designed to maximize views and foster a connection with nature. Interior spaces are arranged to provide visual access to the outside, enhancing the overall well-being of occupants. The circulation within the building is intuitive, guiding users through the various functions of the space with ease.
What sets this project apart is its unique approach to sustainability and resource management. The incorporation of renewable energy sources, such as solar panels, along with rainwater harvesting systems, exemplifies a forward-thinking attitude towards environmental responsibility. These features not only mitigate the building's ecological footprint but also serve as educational tools that promote awareness around sustainability.
Moreover, the project strives to create an inclusive atmosphere, accommodating diverse demographics and ensuring accessibility for all. This commitment to inclusivity is reflected in thoughtful design choices such as barrier-free entrances and carefully considered signage that aids orientation and navigation.
The architectural design also prioritizes acoustic comfort and privacy in shared spaces, recognizing the importance of personal space in communal environments. This attention to user comfort enhances the overall functionality of the design, making it a practical and enjoyable place to be.
As the project unfolds, it is apparent that the thoughtful integration of architectural plans, sections, and designs plays a crucial role in achieving the desired outcomes. It is through careful consideration of architectural ideas that a holistic and viable design emerges, ultimately enriching the user experience and urban landscape alike.
For those interested in exploring this project further, delving into the architectural plans and sections will provide a deeper understanding of its intricate details and innovative solutions. The various architectural designs reflect a coherent vision, showcasing how thoughtful design can harmoniously intertwine with community needs, functionality, and aesthetics. This project is a testament to the role architecture plays in shaping our environments and experiences, inviting readers to engage with its narrative and uncover the full breadth of its design.


 Kimberlyn Tiaka Bacchus
Kimberlyn Tiaka Bacchus 























