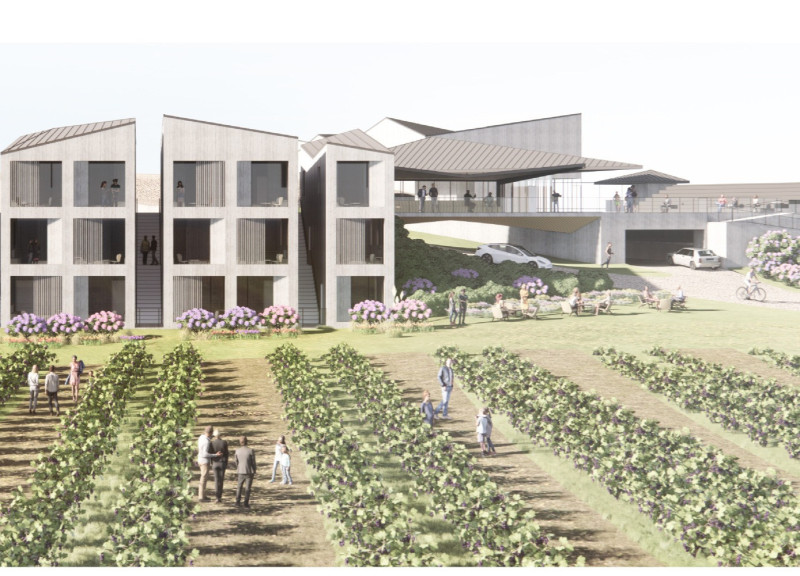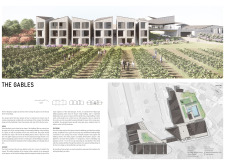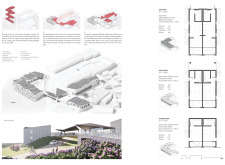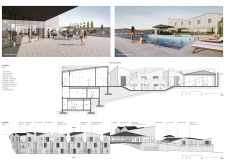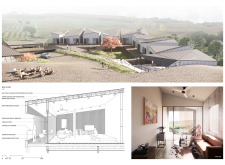5 key facts about this project
At its core, "The Gables" represents an innovative approach to communal living and guest accommodation, with the intent of fostering interaction among visitors while providing a serene escape into nature. The overall function of the project not only serves as a hotel but also promotes communal experiences through shared spaces designed for leisure and social interaction. The architecture embraces local cultural references, applying traditional design elements, such as gabled roofs, to create a welcoming environment that feels familiar and comfortable to guests.
Distinct architectural features define the project, beginning with its segmented design. Rather than opting for a monolithic structure, "The Gables" employs a fragmented layout that breaks down the scale of the buildings. Each section exists as a smaller unit, effectively weaving through the landscape and allowing for more intimate connections between the various spaces. This unique approach encourages exploration and engagement, as guests are invited to wander through the site and experience each element of the architecture.
A central feature of the design is the integration of outdoor and indoor spaces. The expansive glazing predominant in the architecture maximizes natural light and provides guests with unobstructed views of the surrounding vineyard. This blend of environments enhances the experience of staying at "The Gables," as visitors can celebrate the beauty of the landscape from within the comfort of their accommodations. The design strategically positions balconies and terraces that extend outward from the living areas, inviting guests to step outside and immerse themselves in the natural surroundings.
The choice of materials further solidifies the project's commitment to marrying architecture with nature. The use of concrete for structural elements is complemented by treated wood finishes on façades and interiors, which echoes the organic qualities of the surrounding landscape. The metal roofing adds a contemporary touch, while also ensuring durability in outdoor applications. The integration of glass not only serves a functional purpose by illuminating interior spaces but also enriches the aesthetic, allowing the architecture to blend into the vineyard environment seamlessly.
Each accommodation unit is thoughtfully designed with varying configurations to cater to different guest needs. This includes spacious suites with considerable living areas, double rooms for smaller groups, and compact standard rooms that uphold comfort and style. The central plaza serves as the communal hub of the project, providing spaces for dining, recreation, and events, all connected to the surrounding outdoor environment. The collective design embraces fluidity, encouraging movement and interaction among guests.
Unique design strategies employed in "The Gables" extend beyond its physical attributes to encompass an adaptive use of topography. The architecture is crafted to fit the existing landscapes, respecting the natural contours and highlighting the site’s characteristics rather than imposing upon them. This attention to site specifics reduces disruption and enhances visual appeal, offering guests a continuous experience of the natural beauty that envelops the project.
"The Gables" stands as a testament to thoughtful architecture that respects its context while providing functional, community-oriented spaces. Through its design, it offers a comfortable and immersive environment for guests, forging a deep connection with the vineyard landscape. For those interested in understanding the architectural ideas behind this project further, a detailed exploration of the architectural plans, sections, and designs will provide invaluable insights into its thoughtful execution and intentions. Engaging with these elements will undoubtedly illuminate the comprehensive vision realized in this architectural project.


