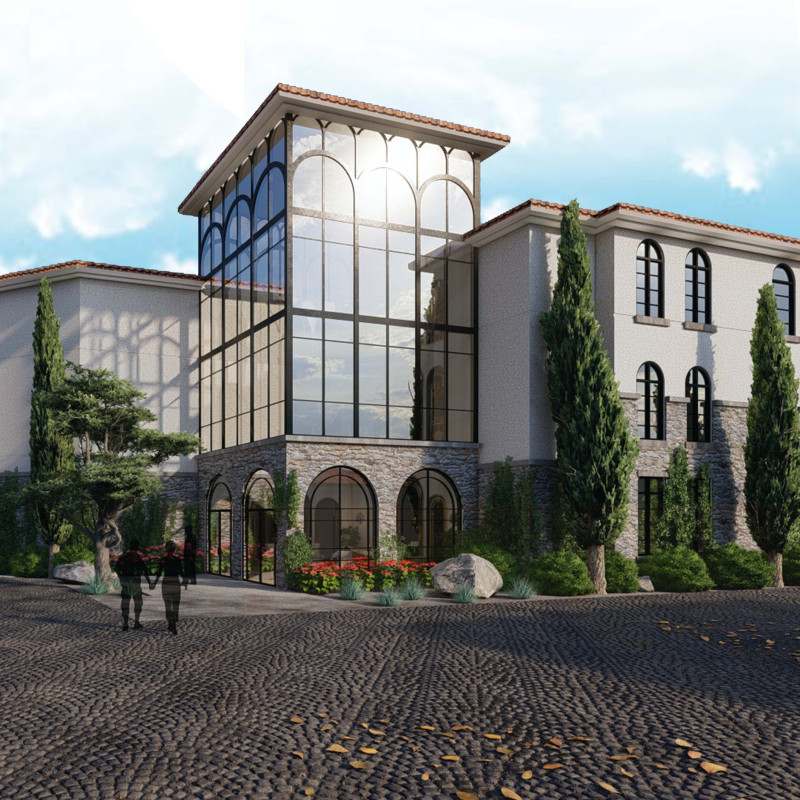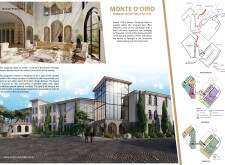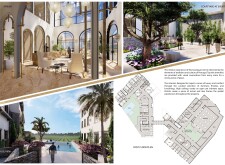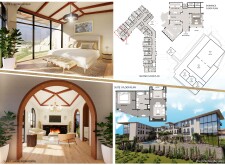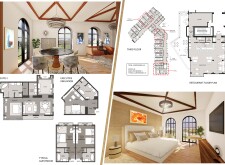5 key facts about this project
The primary function of the boutique hotel is to provide guests with an immersive experience that reflects the beauty and tranquility of the surrounding vineyard landscape. Each aspect of the design is meticulously planned to enhance the guest experience. The layout of the hotel promotes movement through spaces that encourage relaxation and social interaction. Key areas, including the lobby, dining facilities, wellness center, and event spaces, are interconnected in a manner that fosters a sense of community among visitors while allowing for personal retreat within private accommodations.
The architectural details of the Monte D'Oiro are significant in reinforcing its identity. The extensive use of stone on the façade not only connects the building to its geographical context but also lends an air of permanence and durability. This choice of material resonates with the local vernacular, grounding the project within its heritage. Expansive glass panels are thoughtfully incorporated to maximize natural light, ensuring that the interior spaces feel bright and airy while providing stunning views of the lush vineyards that envelop the hotel. This integration of glass serves a dual purpose; it enhances aesthetic appeal and strengthens the connection between the indoor environment and the natural landscape outside.
Wood plays a vital role in the interior design, contributing warmth and texture that complements the sleek lines of contemporary furnishings. The careful selection of materials like high-quality metals in architectural finishes further elevates the overall ambiance of the hotel, signaling luxury without compromising on comfort. The design embraces the philosophy of sustainability—not only in the selection of materials but in the overall architectural approach, which respects the surrounding ecosystem and promotes environmental consciousness.
Distinctive design approaches are evident throughout the hotel. The atrium serves as a focal point, welcoming guests with high ceilings and eye-catching light fixtures that draw the eye upward. This grand space effectively sets the tone for the entire hotel, blending modern aesthetics with traditional motifs that reflect local craftsmanship. Outside, the landscaped areas are equally important, crafted to mirror the vineyard’s natural beauty while providing inviting spaces for relaxation or social gatherings.
The guest accommodations are designed with a seamless blend of luxury and comfort, featuring private balconies that overlook the vineyard. This direct relationship with the exterior not only provides a picturesque backdrop but also enhances the overall experience for guests, allowing them to enjoy the serenity of their surroundings from the comfort of their rooms. Each suite is thoughtfully laid out to maximize both privacy and connection to the natural world.
In essence, the Monte D'Oiro Winery Boutique Hotel seeks to redefine the concept of luxury hospitality in a rural setting. By emphasizing architectural integrity and thoughtful design, the project navigates the delicate balance between modern amenities and the region's rich history. This approach ensures that each visit to the hotel is a unique experience, deeply rooted in the history and culture of the wine region.
For those interested in a comprehensive understanding of this project, exploring the architectural plans, sections, and detailed designs will provide valuable insights into the creative processes and decisions that shaped the Monte D'Oiro Winery Boutique Hotel. Delving into these resources will enhance the appreciation of the architectural ideas implemented throughout this remarkable project.


