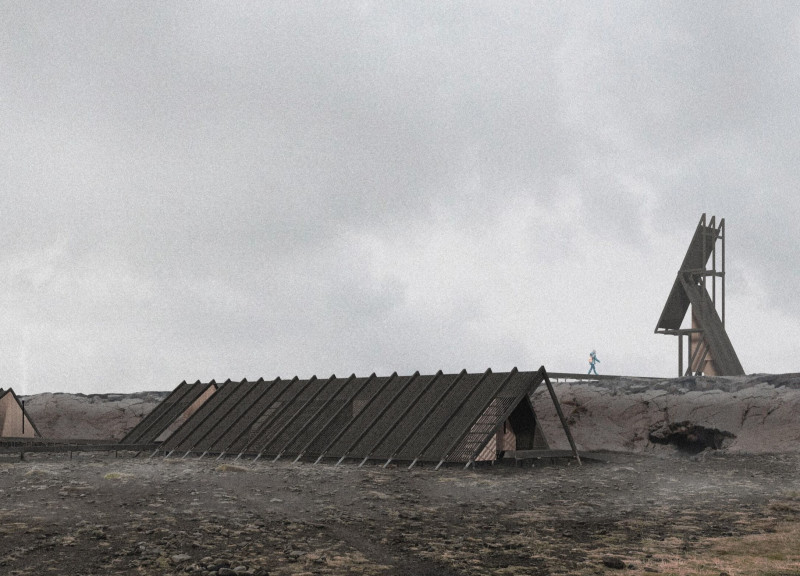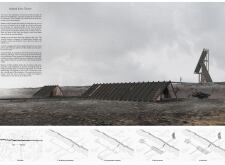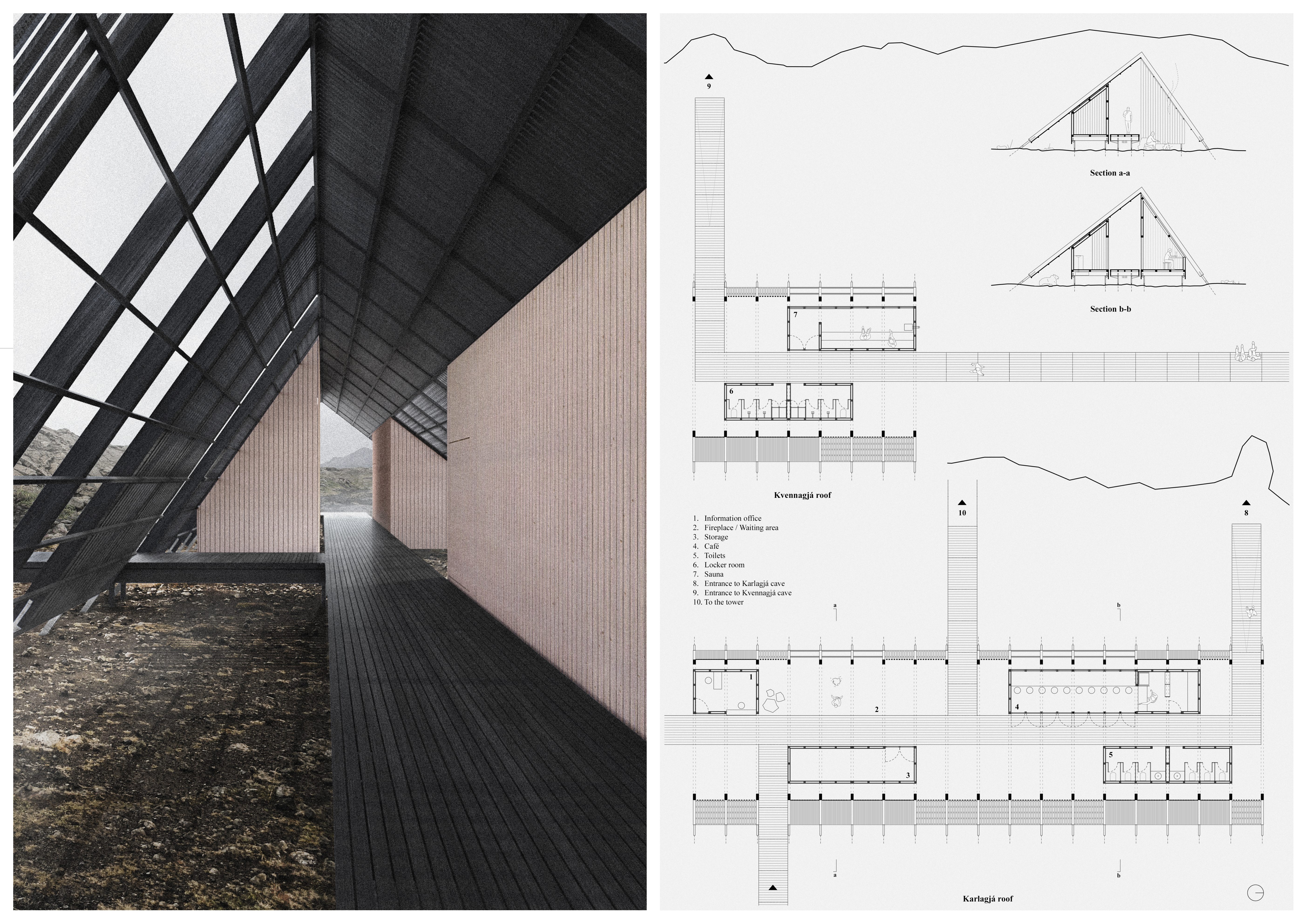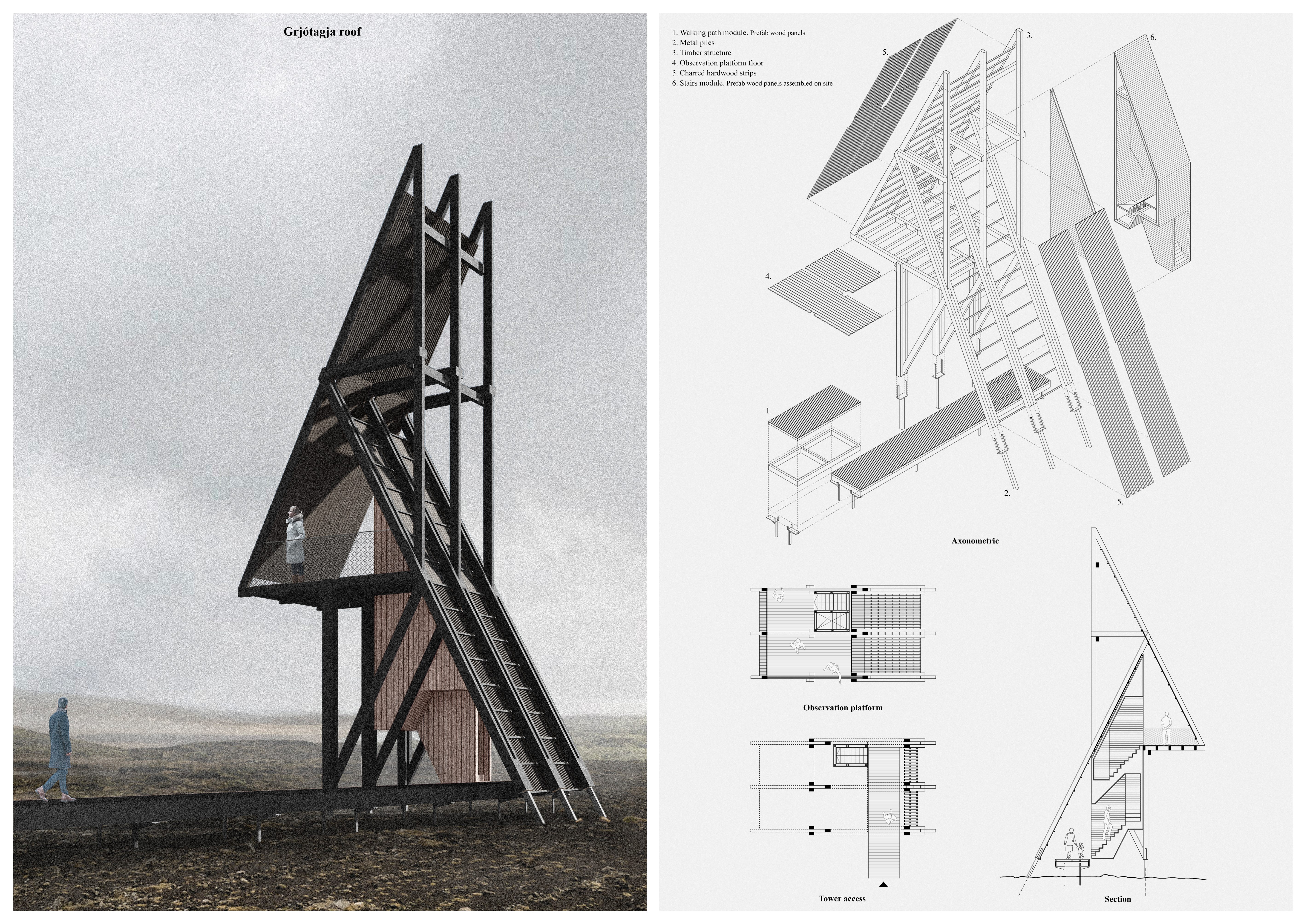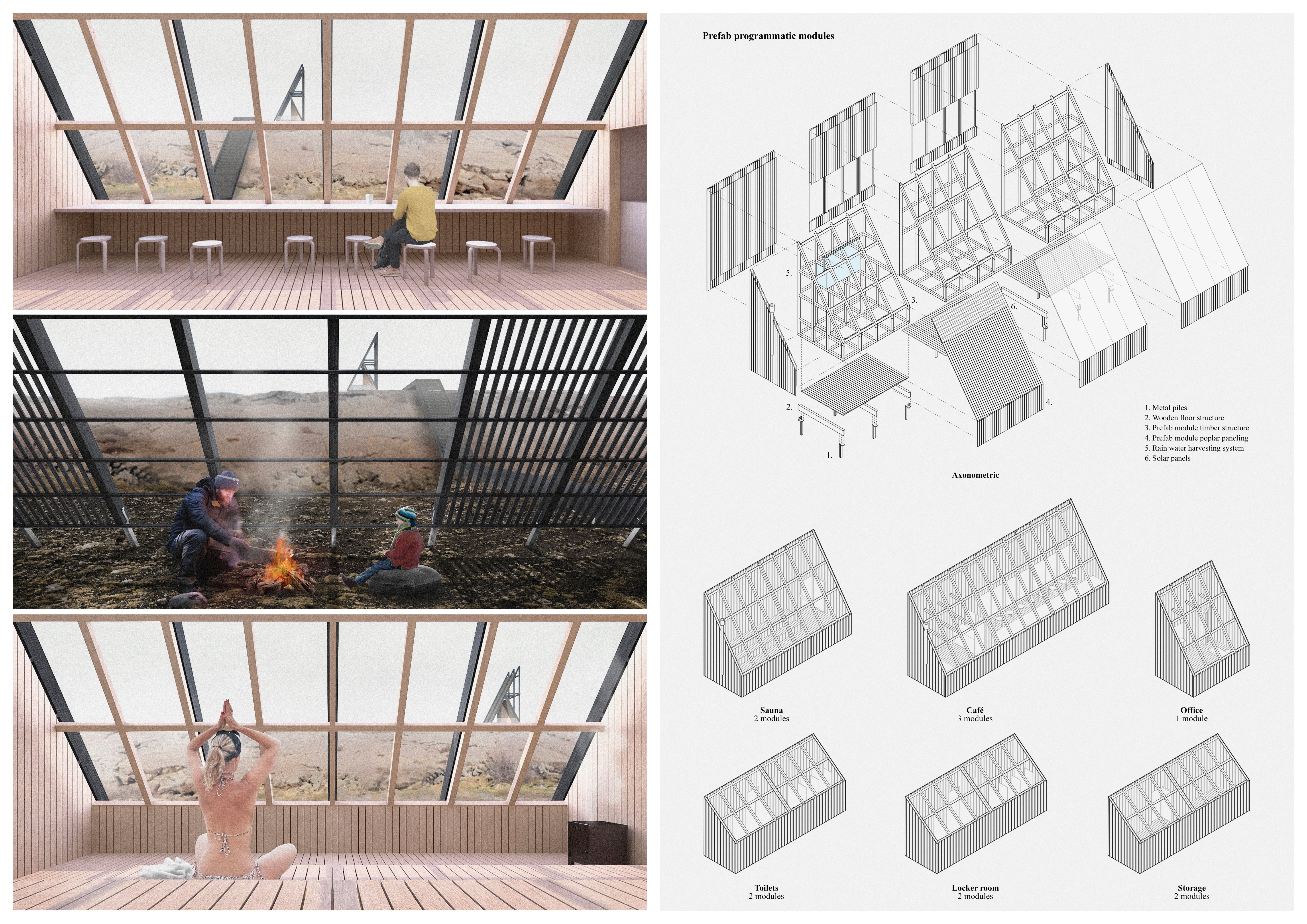5 key facts about this project
The Iceland Cave Tower functions as both a viewing platform and a communal gathering space. Key features include an information office, café, locker rooms, and wellness amenities such as a sauna. These spaces are organized strategically to promote interaction among visitors while providing areas for individual reflection and relaxation. The overall modular design enables flexibility, allowing the structure to accommodate various activities and evolve with changing visitor needs.
Unique Design Approaches
One of the distinguishing characteristics of the Iceland Cave Tower is its contextual design approach. The structure incorporates natural materials such as wood, metal, and glass, which not only complement the environment but also enhance the building's sustainability profile. The use of wood provides warmth and aligns with traditional building practices, while metal elements ensure structural integrity.
The roof design is particularly notable, featuring a combination of flat and angular shapes that draw inspiration from the region's geological formations. The Kverkfjöll roof facilitates accessible movement and views, while the Grjotagja roof acts as a prominent observation point, inviting visitors to ascend into the landscape. This dual approach of providing both shelter and observation spaces effectively blends function with aesthetics, allowing for a diverse user experience.
Functional Areas and Architectural Details
The specific spaces within the Iceland Cave Tower have been meticulously planned to enhance visitor engagement. The information office serves as the primary entry point, providing essential details about the surrounding landscape and activities available in the area. The café offers a space for social interactions, with large windows that frame scenic views, reinforcing the connection between the interior and exterior environments.
Locker rooms and bathrooms are strategically located to ensure convenience for visitors, ensuring that practicality is balanced with the overall architectural vision. The sauna area not only emphasizes wellness but also integrates seamlessly with the surrounding environment, utilizing design elements that reflect the natural setting.
To gain further insights into the architectural plans, sections, and designs of the Iceland Cave Tower, readers are encouraged to explore the project presentation. An in-depth examination of architectural ideas and design approaches will provide a comprehensive understanding of this thoughtfully designed project.


