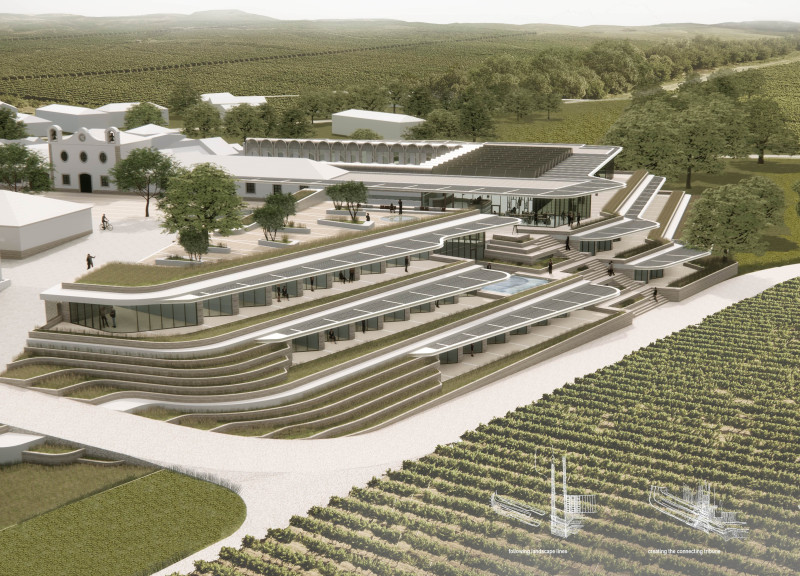5 key facts about this project
At its core, the Monte d'Oiro Wine Hotel represents a sophisticated dialogue between architecture and nature. The hotel is strategically situated within a vineyard, allowing it to capitalize on the picturesque views and the tranquil ambiance of the surrounding landscape. The architecture itself is designed to foster sensory engagement, providing guests with opportunities to fully experience both the natural beauty and the local wine-making heritage.
The functional aspects of the hotel are meticulously crafted to enhance the visitor experience. Guestrooms are positioned to maximize views over the vineyards, each featuring private balconies that offer a personal outdoor experience. These spaces are designed with an emphasis on comfort and relaxation, enabling guests to unwind while being immersed in the beauty of the landscape. Public areas, including the lobby and dining spaces, are organized to facilitate social interaction while allowing an easy flow of movement throughout the hotel.
A vital part of the architectural design includes wellness amenities such as an indoor swimming pool and spa facilities. These areas reflect the project's commitment to creating a serene retreat for guests, where they can rejuvenate and connect with nature. The strategic layout of these spaces encourages guests to explore the grounds and engage with both the interior and exterior environments.
Unique design approaches define the Monte d'Oiro Wine Hotel, setting it apart from conventional hotel architecture. The use of materials is particularly noteworthy. The architects selected glass, concrete, and wood, which, when combined, create a warm yet contemporary aesthetic. Large glass walls not only flood the interiors with natural light but also create a connection that blurs the boundaries between indoors and outdoors. The warm tones of wood introduce an organic quality that complements the vineyard's natural palette, while concrete serves as the structural backbone of the hotel, reflecting strength and permanence.
The integration of sustainable practices within the design is also significant. The hotel implements features such as solar panels and green roofs, which reduce its environmental impact and contribute to a more sustainable operation. These elements are not just functional, but they also enhance the overall aesthetic of the building, promoting a sense of environmental responsibility that resonates with modern travelers.
The architectural design of Monte d'Oiro Wine Hotel emphasizes fluidity and movement. Terraced layers cascade down the site, reflecting the natural topography and allowing the structure to sit gracefully within its landscape. Pathways and gardens intertwine with the building, creating inviting spaces for guests to explore and connect with nature. This thoughtful relationship between architecture and land enriches the overall experience, encouraging visitors to appreciate the local ecology and wine culture.
In summary, the Monte d'Oiro Wine Hotel serves as a sophisticated architectural response to its environment, focusing on enhancing the visitor experience while remaining cognizant of its surroundings. The harmonious blend of function, materiality, and sustainability exemplifies a vital approach to modern hospitality design. This project is a testament to how architecture can engage with nature, create meaningful experiences, and celebrate local traditions. For a more comprehensive understanding of this appealing project, we invite you to explore the architectural plans, sections, and designs that reveal deeper insights into its innovative architectural ideas and overall design philosophy.


























