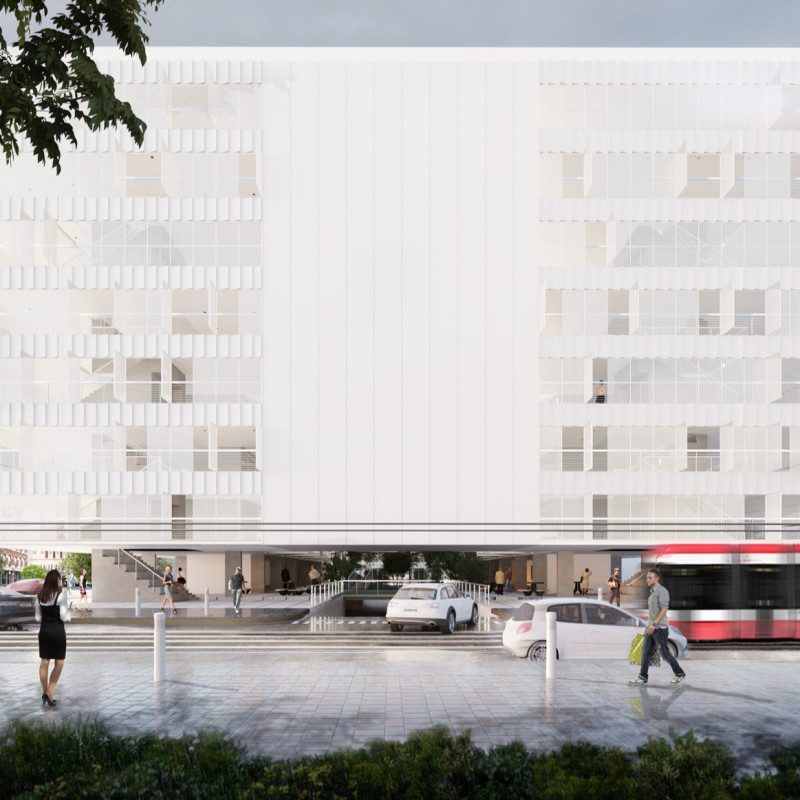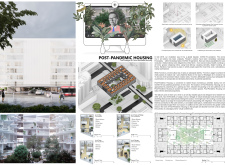5 key facts about this project
From a functional standpoint, the project serves as a multi-unit housing complex where each unit not only accommodates individual residents but also facilitates interaction among neighbors. The design envisions a space that promotes both social connectivity and personal refuge, recognizing the importance of both in the current era. By integrating common areas with private accommodations, it promotes a lifestyle that embraces community while respecting needs for personal space.
The architecture of the project includes various important components that come together to form a harmonious living environment. At its core, the design features a series of residential units, each designed with flexibility in mind. This flexibility allows residents to adapt their spaces for work or leisure as needed, an essential consideration given the rise of remote work cultures. The layout illustrates a variety of unit types, providing options for singles, couples, and families, which encourages diversity within the community.
A defining characteristic of the project is its emphasis on communal spaces, such as shared gardens and courtyards. These areas not only serve as visual focal points but also act as social hubs where residents can connect, relax, and partake in outdoor activities. Such integration of green spaces underscores a holistic approach to urban living, merging a connection to nature with the dense environment of the city.
The materiality of the project is another significant aspect. While not all materials are explicitly detailed, the choice of glass, steel, concrete, and potentially wood reflects contemporary practice in architecture aimed at sustainability and resilience. The extensive use of glass in the design allows for natural light penetration, creating an inviting atmosphere that fosters well-being. Meanwhile, the robust structural materials ensure durability and longevity within the challenging urban landscape.
Unique design approaches manifest through the architectural strategies employed in this project. The incorporation of adaptable living spaces denotes a forward-thinking attitude that anticipates changing lifestyles and societal needs. Furthermore, the design acknowledges the cultural diversity of Toronto by allowing for flexible communal spaces that can accommodate various activities and gatherings, fostering an inclusive environment for all residents.
As this architectural design continues to evolve, it invites exploration and engagement from those interested in the future of urban housing. Utilizing architectural plans and sections can provide a deeper insight into the intricacies of the design and its functional aspects. Through a closer examination of the various architectural ideas and solutions presented, one can appreciate how this project is not just a response to current needs but a proactive approach to future urban living challenges. Visitors are encouraged to delve further into the presentation of the project to fully grasp its potential and the thoughtful design decisions that underpin it.























