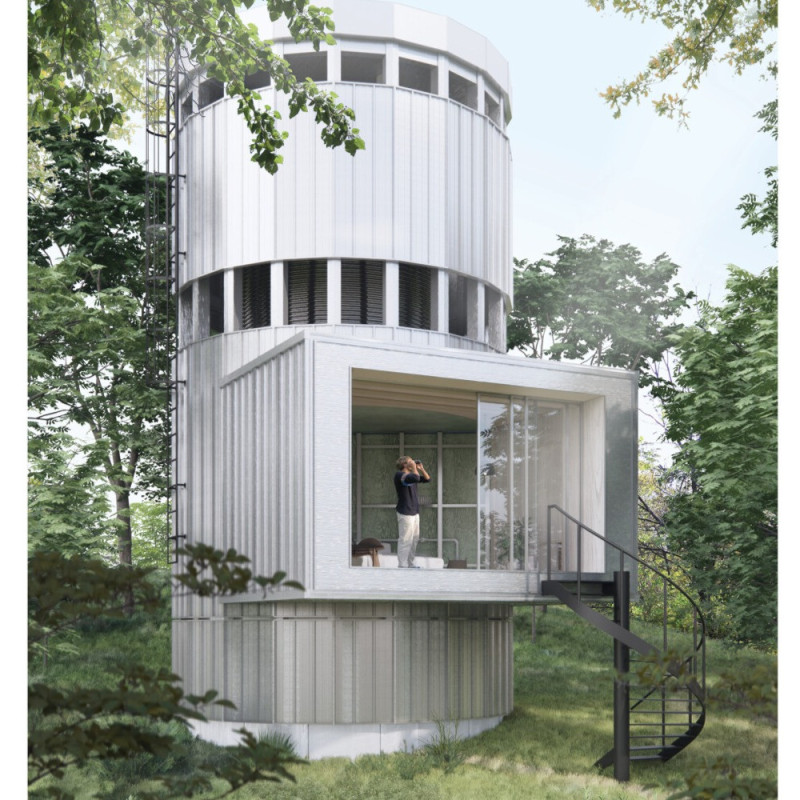5 key facts about this project
At its core, the architectural design reflects a commitment to sustainability, employing principles that minimize environmental impact while maximizing user comfort. The design process incorporated an extensive analysis of site conditions, which informed decisions on orientation, materiality, and spatial organization. Each element was meticulously considered to ensure that it served a purpose, thereby enhancing both the utility and beauty of the space.
Visually, the project features a blend of warm and cool materials that create a textured façade, inviting exploration and interaction. Utilizing materials such as reinforced concrete, glass, timber, and steel, the design confronts traditional notions of architectural aesthetics. The juxtaposition of these materials not only emphasizes the structural integrity but also supports the thermal performance of the building, showcasing a deep respect for the environment.
Key elements include expansive windows that frame views of the exterior landscape while flooding the interior with natural light. This intentional design choice promotes a sense of connection between the inside and outside, embodying the project's commitment to enhancing the occupants’ experience. Additionally, the strategic placement of operable windows facilitates natural ventilation, thereby reducing reliance on mechanical systems and promoting a healthier indoor environment.
The spatial layout is equally compelling, characterized by flexible spaces that can adapt to various functions. This versatility is crucial in a public building, allowing it to host different activities ranging from community gatherings to educational workshops. The open-plan design encourages flow and interaction among users, creating dynamic environments that can accommodate a variety of uses throughout the day.
Unique to this project is its incorporation of green spaces. Roof gardens and vertical landscaping elements not only beautify the structure but also contribute to biodiversity and urban greening efforts. These features promote ecological stewardship and serve as educational tools for residents, highlighting the importance of nature in urban design.
Furthermore, the project embraces technological innovations, integrating smart systems that enhance energy efficiency and user comfort. The incorporation of renewable energy systems, such as solar panels, aligns with modern architectural practices that prioritize sustainability. These considerations ensure that the building will continue to perform efficiently for years to come.
Overall, this architectural project is a testament to contemporary design’s potential to foster community, respect the environment, and respond to user needs. Its thoughtful approach to materiality, spatial organization, and sustainability creates a welcoming environment that stands as a model for future developments. Readers interested in delving deeper into the specifics of this project are encouraged to explore the architectural plans, sections, and other design elements that showcase the ideas and strategies used throughout the design process. Doing so will offer further insights into how architecture can play a pivotal role in shaping our lived environment.


























