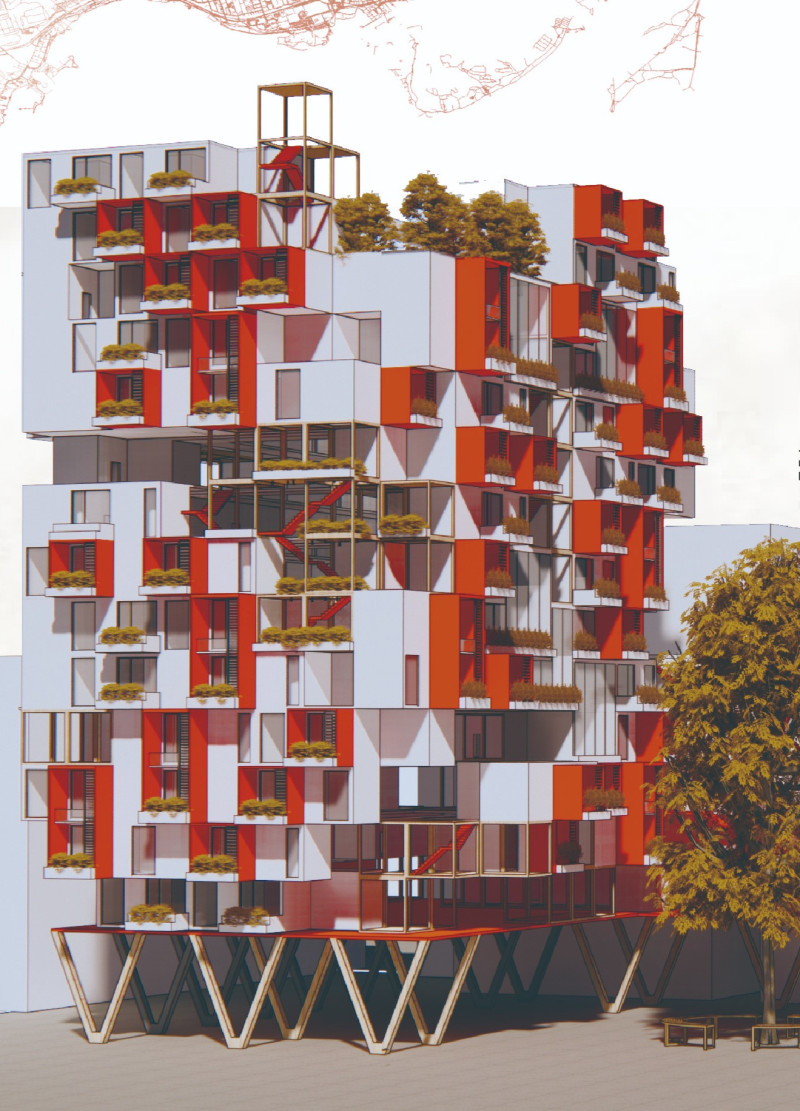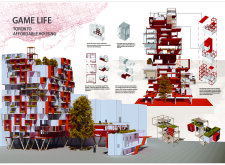5 key facts about this project
The design functions on the principle of creating interconnected living units that can easily adapt to changing social dynamics. By offering a range of configurations, the architecture caters to individual lifestyles while promoting communal engagement. This is particularly relevant in an urban setting like Toronto, where the demand for affordable housing options continues to grow. The project features a combination of private units and shared amenities, allowing residents to enjoy their personal space while also fostering interaction with neighbors. Key components of the design include shared terraces, gardens, and communal activity areas that encourage social mingling and outdoor activities.
One of the most notable aspects of the GAME LIFE project is its unique approach to materiality and spatial organization. The architects have chosen a palette that includes concrete, steel, wood, glass, and aluminum cladding, combining durability with a modern aesthetic. Concrete provides the structural backbone, ensuring stability and longevity, while steel contributes to flexibility in layout and the potential for expansive designs. Wood adds warmth to communal areas, creating inviting spaces that attract social interaction. Glass elements are prevalent throughout the design, maximizing natural light and visual connections with the surrounding environment.
The exterior is defined by aluminum cladding, which not only enhances the building's contemporary look but also offers practical benefits such as improved insulation and maintenance. This thoughtful selection of materials speaks to a commitment to sustainability, which is increasingly crucial in modern architectural practices. The interplay of these materials within the design encourages an engaging visual narrative while meeting the functional requirements of a residential project.
The project distinguishes itself through its emphasis on adaptability. The modular units are designed with flexibility in mind, allowing residents to modify their living arrangements as needed. This adaptability is further emphasized in the public spaces, which are designed to facilitate a range of activities, from quiet reflection to active community events. Each element of the project serves a dual purpose, reinforcing the idea that space can be both functional and dynamic.
Furthermore, the integration of green spaces plays a significant role in the overall design strategy. Landscaped terraces and gardens are thoughtfully positioned to invite residents outdoors, promoting health and wellness while softening the urban landscape. These areas serve as crucial social hubs, enhancing the communal experience and encouraging an active lifestyle.
In summary, the GAME LIFE project is a comprehensive architectural endeavor that focuses on creating affordable housing while promoting community interaction in Toronto. Its functional design, thoughtful material choices, and unique approach to modular living create a framework that addresses modern urban challenges. For those interested in exploring the intricate details of this project, including architectural plans, sections, and design concepts, further insights can be gained by delving into the complete project presentation.























