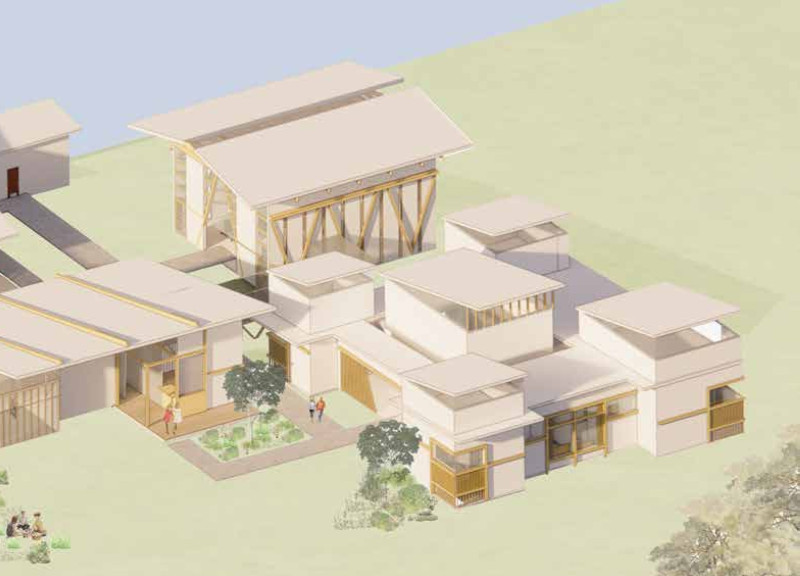5 key facts about this project
At the core of the design is the deliberate consideration of space. The project integrates flexible layouts that accommodate a variety of activities, ranging from workshops and meetings to social gatherings. This adaptability is one of its defining features, allowing the structure to evolve alongside the community's changing needs. Open communal areas are thoughtfully designed to encourage interaction, while designated private spaces offer moments of retreat and focus. This duality reflects a nuanced understanding of how people inhabit communal environments.
The materiality of the project plays a significant role in its overall character. A careful selection of materials enhances the building's durability while adding warmth and texture to the environment. Concrete serves as the primary structural element, ensuring robustness and stability, while large expanses of glass create a strong connection between the indoors and outdoors. This transparency invites natural light, reducing the need for artificial lighting and creating a dynamic atmosphere throughout the day. Steel elements add structural resilience and an industrial aesthetic that contrasts with the softer, inviting aspects of the design.
Wood features prominently in the interior spaces, where it is used for flooring and paneling to introduce a natural element that enhances comfort and sustainability. The use of stone cladding on select exterior surfaces emphasizes local geological features, anchoring the building within its landscape and celebrating the region's natural heritage. This thoughtful integration of materials not only contributes to the visual appeal of the project but also reflects a commitment to ecological responsibility, promoting sustainable practices throughout the construction and maintenance processes.
The unique design approach of this project is evident in its seamless integration with the surrounding environment. The architecture does not impose itself on the landscape but rather works in harmony with it, employing contouring techniques to navigate the natural topography. The landscape architect’s careful planning ensures that green spaces are incorporated throughout the site, providing areas for relaxation and recreation while supporting local biodiversity. This approach signifies a growing recognition of the importance of green architecture that prioritizes environmental health alongside human comfort.
Innovative use of technology further enhances the design, ensuring efficiency and responsiveness. Smart systems control lighting, heating, and security, allowing for tailored experiences that adjust to the needs of occupants and visitors. This level of integration exemplifies a forward-thinking approach to architecture that embraces modern advancements to improve daily life within the building.
As a testament to contemporary architectural principles, this project exemplifies the possibilities inherent in smart, responsive design. It stands not only as a functional space but also as a catalyst for community interaction and environmental stewardship. By prioritizing human experience and sustainability, the architecture fosters a dialogue between the building and its users, as well as between the structure and the surrounding landscape.
To further explore the project presentation and gain deeper insights into its architectural plans, architectural sections, architectural designs, and architectural ideas, interested readers are encouraged to engage with the comprehensive materials available. This in-depth exploration will illuminate the thoughtful design choices and innovative approaches that characterize this significant architectural endeavor.


 Hector Melvis Alvarez,
Hector Melvis Alvarez, 




















