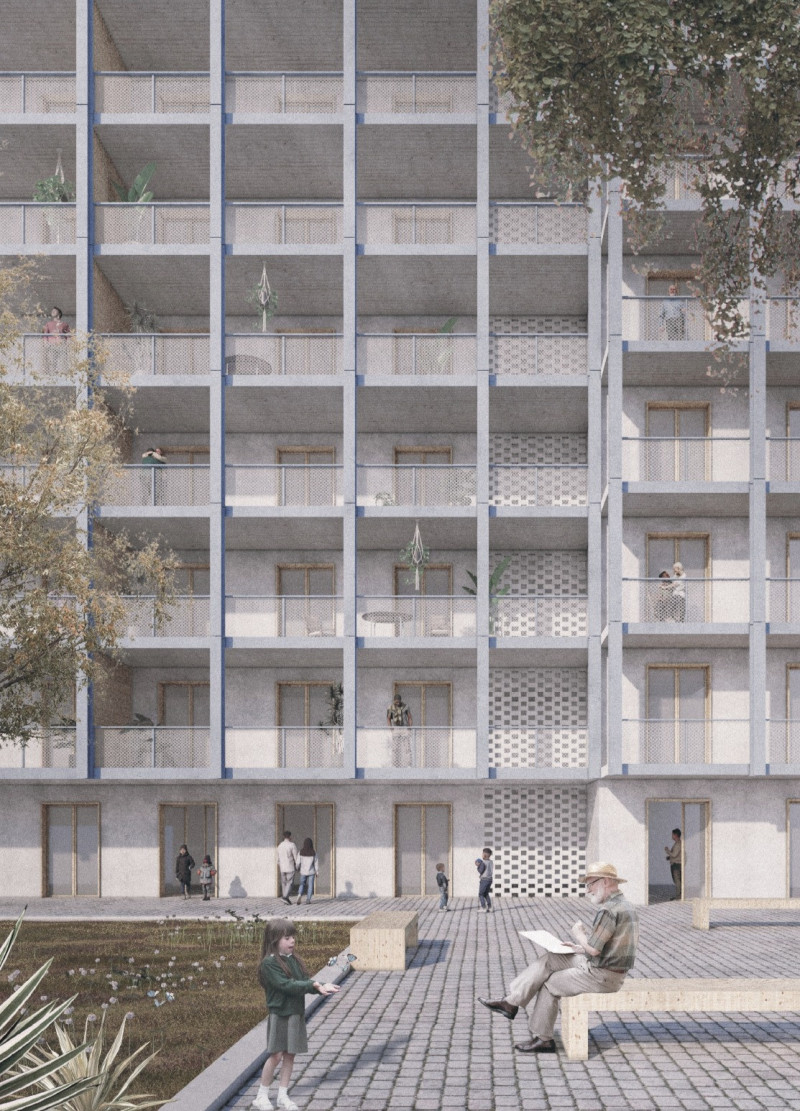5 key facts about this project
The overall concept revolves around creating a harmonious relationship between built forms and their surroundings. This project’s architecture emphasizes transparency and connectivity, encouraging interaction within the space and with the environment outside. The design effectively uses large windows and open layouts to enhance natural light penetration, fostering a sense of openness and community. The careful placement of these elements not only ensures adequate daylighting but also establishes a dialogue with the exterior landscapes, promoting a fluid transition between indoor and outdoor experiences.
Functionally, the project serves multiple purposes, accommodating both residential and communal activities. The layout is meticulously organized to provide distinct yet interconnected areas for living, working, and socializing. Each space is designed with thoughtful consideration of its use, with flexible arrangements that can adapt to the changing needs of occupants. The design includes various communal spaces that encourage social interactions, embodying the essence of modern urban living.
Materiality in this project plays a significant role, with a selection that reflects durability and sustainability. The use of locally sourced materials not only contributes to the project’s environmental goals but also ties it to its geographical context. Elements such as reinforced concrete, steel framing, glass facades, and natural wood finishes weave together a narrative of quality and authenticity. Each material has been chosen not just for its functional properties, but also for its aesthetic contribution to the overall design, creating a palette that is cohesive and inviting.
Unique design approaches in this project are evident in the integration of green technology and sustainable practices. The architecture incorporates energy-efficient systems, such as solar panels and high-performance insulation, which contribute to its sustainability. Additionally, landscaped terraces serve as urban gardens, absorbing rainwater and providing biodiversity within the urban landscape. This emphasis on sustainability extends beyond the physical structure, aiming to cultivate an environmentally conscious lifestyle among its residents.
Furthermore, the architectural design incorporates elements of biophilic design, recognizing the intrinsic human connection to nature. The strategic placement of plants and natural materials within the interiors not only enhances the aesthetic appeal but also promotes well-being and comfort. The incorporation of outdoor spaces, such as balconies or rooftop gardens, encourages residents to engage with nature, ultimately enriching their living experience.
Accessibility is another priority of this project, with a design that considers the needs of all users. Thoughtful circulation routes ensure that barriers are minimized, allowing smooth transitions throughout different areas. This attention to inclusivity demonstrates an understanding of contemporary societal needs, aligning the architecture with broader conversations about community and belonging.
The architectural plans and sections reveal the meticulous planning that has gone into crafting this design. The careful detailing evident in architectural drawings highlights the way in which each component contributes to the building’s cohesive narrative. By examining these documents, viewers can gain deeper insights into the intricate relationships between form and function, and how these relationships are expressed through architecture.
With its sensitive approach to design, careful consideration of materials, and commitment to sustainability, this project stands as a relevant case study for contemporary architecture. It illustrates how modern design can respond to both human needs and environmental responsibilities. For those interested in exploring this project further, reviewing additional elements like architectural plans and sections will provide an even richer understanding of the architectural intentions and design outcomes. This exploration will shed light on the unique architecture that addresses functionality, aesthetics, and sustainability—all vital components in today’s architectural discourse.


























