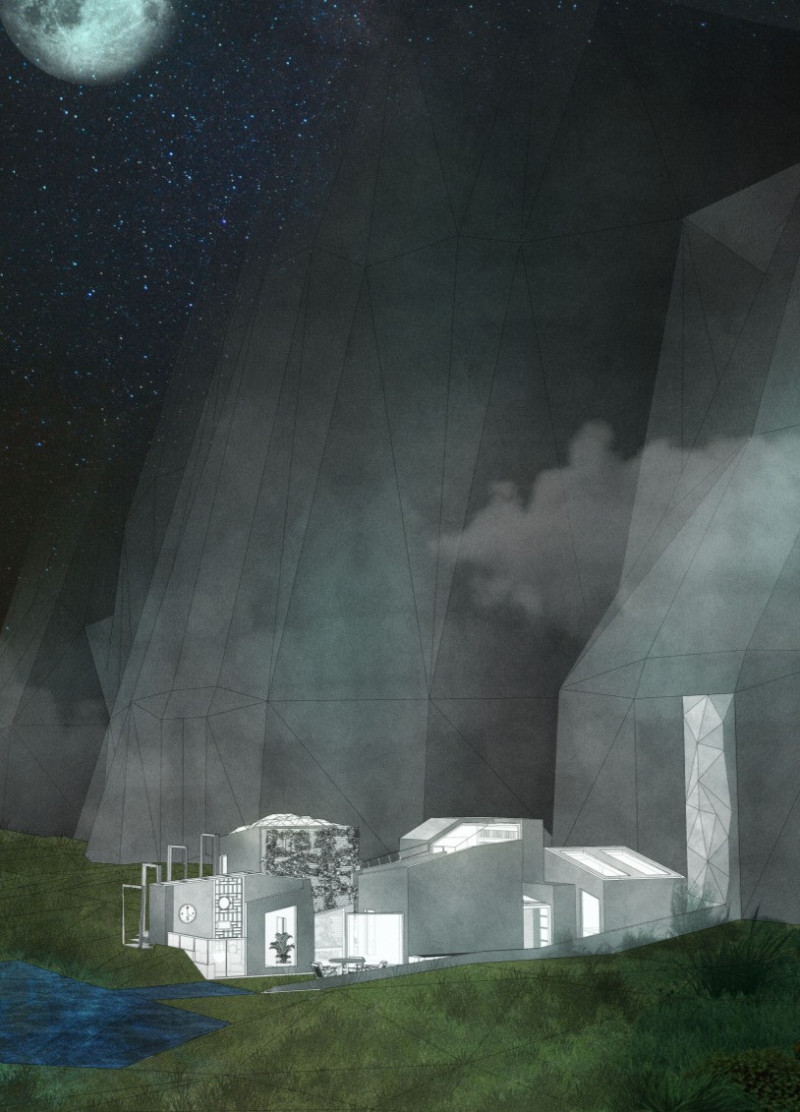5 key facts about this project
The architectural layout consists of interconnected areas designed for diverse uses, such as living, working, and leisure. Core zones feature open living spaces that allow for unobstructed views of the exterior, fostering a sense of openness and connection with the natural landscape. Private workspaces are strategically positioned to offer seclusion while maintaining access to light and fresh air. This arrangement supports productivity and creativity within a tranquil setting.
Unique Interaction with Nature
BreatheHome distinguishes itself through its seamless integration of indoor and outdoor environments. The use of expansive glass elements creates transparency, inviting natural light and views deep into the living areas. The design incorporates terrace gardens and green roofs that not only enhance aesthetic appeal but also contribute to sustainability, serving to offset the building’s footprint and promote biodiversity.
Innovative Spatial Configuration
The project employs a deconstructivist approach, characterized by non-linear geometries and unexpected transitions between spaces. This design method disrupts conventional layouts, facilitating dynamic circulation flows that encourage exploration and interaction. Such configurations are intentional, allowing residents to engage with their environment in multifaceted ways. The use of a diverse material palette—including concrete, glass, wood, and metal—further reinforces the architectural narrative, balancing durability with aesthetic warmth.
For detailed insights into the architectural design, including plans and sections, readers are encouraged to explore the project presentation. Doing so will provide a deeper understanding of the design ideas and how they manifest throughout the project.


























