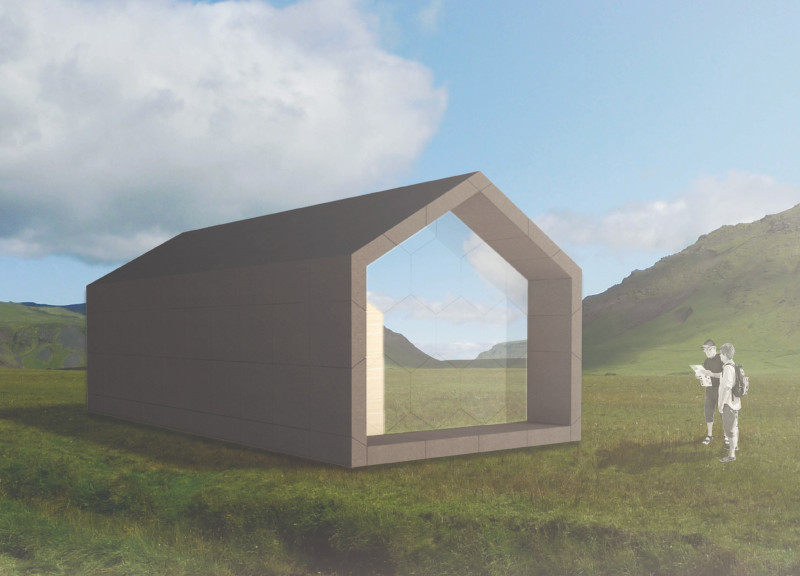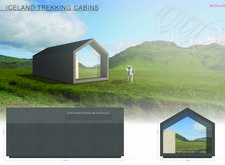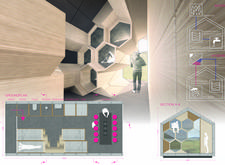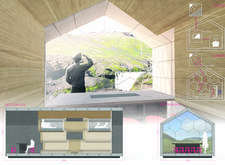5 key facts about this project
In terms of function, the design effectively combines living spaces with communal areas, which fosters a sense of community among its inhabitants. This multifaceted approach is evident in the layout, where residential units are interspersed with shared amenities, such as parks and recreational facilities. The thoughtful arrangement not only encourages interaction among residents but also maximizes the overall usability of the space.
The architectural design features a blend of materials that contribute to both aesthetic appeal and environmental sustainability. Notably, the main materials used include reinforced concrete, glass, and sustainably sourced wood. The choice of reinforced concrete provides structural stability while allowing for expansive open spaces within the residences. Large glass panels dominate the façade, facilitating natural light to permeate the interiors, which reduces the need for artificial lighting during the day. This connection between indoor and outdoor spaces not only enhances the living experience but also promotes energy efficiency. Meanwhile, sustainably sourced wood elements add warmth and texture, creating a balance between industrial strength and organic comfort.
Unique design approaches are apparent throughout the project, particularly in the meticulous attention to outdoor spaces and green features. The incorporation of green roofs and terraces adds another layer of sustainability, promoting biodiversity and offering residents private outdoor areas amidst the urban environment. Additionally, passive design strategies are employed, such as strategic positioning for optimal ventilation and solar gain. This consideration of environmental factors reflects a commitment to reducing energy consumption and creating a healthier living environment.
Among the important architectural details, the interplay between solid and void plays a critical role in this project. The façade's varied texture, created by alternating solid walls and expansive glazed surfaces, not only enhances visual interest but also serves to connect the building’s interior with the dynamic urban surroundings. Furthermore, the alignment of communal spaces promotes visibility and encourages social interaction, reinforcing the concept of community.
Landscaping elements are integrated seamlessly into the overall design, using native plants to minimize water usage and support local wildlife. Pathways are designed to encourage pedestrian movement and connectivity throughout the entire site, further blurring the line between private and public realms. Such choices demonstrate a comprehensive understanding of the relationship between architecture and its environment.
In conclusion, this architectural project stands as a testament to innovative design that prioritizes both human experience and ecological responsibility. The thoughtful selection of materials, coupled with a design that emphasizes community and sustainability, distinguishes this project within its urban context. Readers are encouraged to explore the project presentation for a more in-depth look at its architectural plans, designs, and sections. This exploration will provide valuable insights into the unique architectural ideas that underscore the project’s success. Discovering the intricate details will enhance one’s understanding of the craft of contemporary architecture and its potential to create spaces that are not only functional but also inherently human-centric.


























