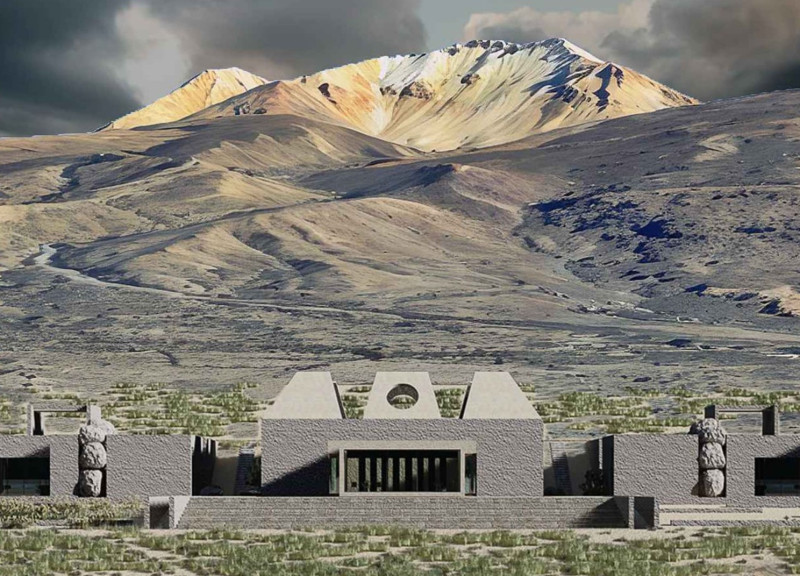5 key facts about this project
At its core, this project is designed to foster interaction, catering to a diverse population. It serves as a multifunctional space, accommodating various activities that encourage public engagement and social interaction. The layout facilitates both individual and communal gatherings, with distinct areas designated for different uses, including recreational zones, meeting spaces, and quiet corners for reflection or study. This thoughtful spatial organization not only optimizes the utility of the building but also promotes a sense of belonging among visitors.
The architectural design is characterized by its integration of natural elements and sustainable practices. A conscious effort has been made to utilize environmentally friendly materials that reflect a commitment to sustainability. The predominant use of concrete, glass, and wood not only provides structural integrity but also introduces warmth and texture to the overall aesthetic. Each material has been carefully selected to contribute to the project’s ecological footprint, enhancing energy efficiency and reducing environmental impact.
Windows and openings are strategically placed to maximize natural light, creating an inviting and bright atmosphere throughout the interiors. The façade showcases an innovative use of glass that seamlessly blends the indoor spaces with the outdoors, offering visual connections to the surrounding landscape. This design choice creates a dynamic interaction with the external environment while ensuring privacy and comfort for users inside.
The project also features an array of unique architectural approaches that set it apart. One of the most notable elements is the incorporation of green roofs and vertical gardens, which not only enhance the building's aesthetic appeal but also contribute to biodiversity and improved air quality. These green spaces serve a dual purpose, acting as recreational areas while also fulfilling ecological functions. The design integrates these natural elements with structural components, demonstrating a commitment to promoting both human and environmental health.
Furthermore, the use of open floor plans enhances versatility, allowing spaces to be reconfigured for various functions over time. This adaptability is crucial in a rapidly evolving urban landscape, ensuring that the architecture remains relevant and functional for future generations. Through a combination of open and enclosed spaces, the design thoughtfully addresses the balance between privacy and social interaction.
The project actively engages with its community by incorporating areas that invite public participation, such as exhibition spaces and outdoor plazas. These features encourage local artists and groups to showcase their work, fostering a sense of ownership and pride among community members. Through this engagement, the architecture transcends mere structure, becoming a vibrant hub for cultural activity and social connection.
In following through with these architectural ideas, this project stands as a testament to the potential of thoughtful design in urban settings. The interplay of function, sustainability, and community engagement makes it an exemplary model of contemporary architecture. For readers seeking more comprehensive insights, it is recommended to explore the architectural plans, sections, and designs that illustrate the full breadth of this exemplary project. Visiting the detailed presentations and visual representations will offer a richer understanding of the innovative ideas and meticulous detailing that characterize this architectural endeavor.


 Miguel Mateo Ugalde Vargas
Miguel Mateo Ugalde Vargas 




















