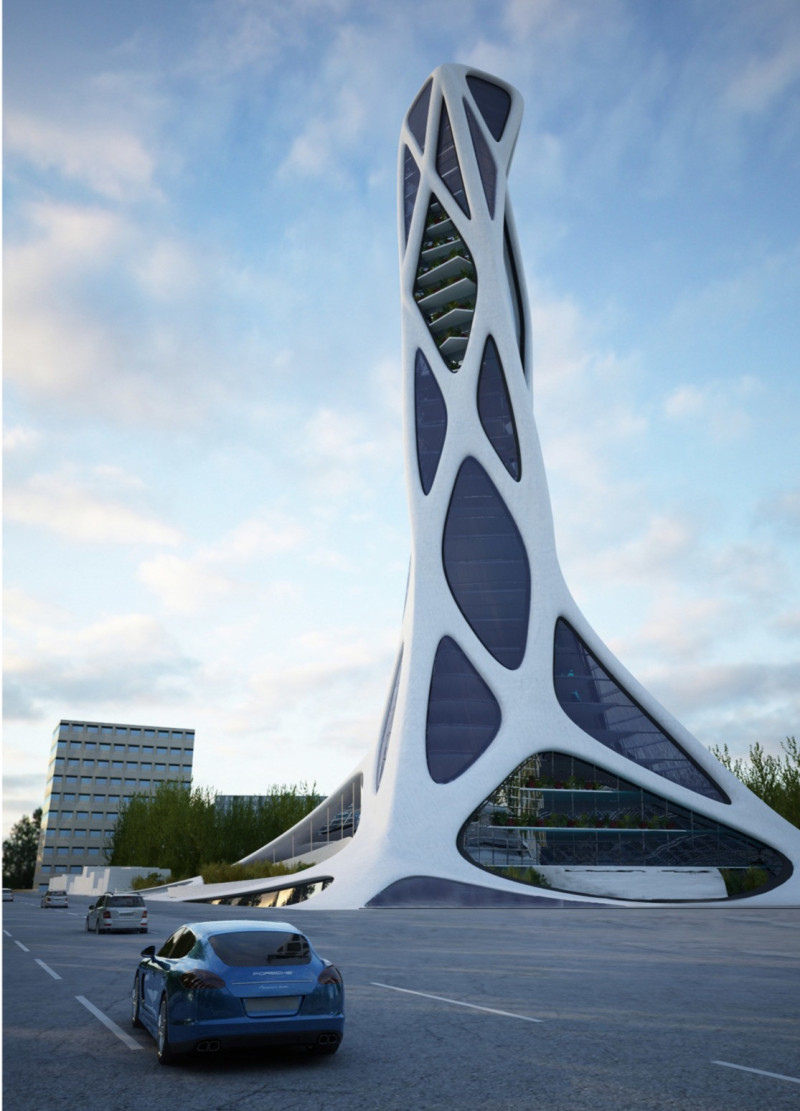5 key facts about this project
This architectural design project represents a thoughtful integration of modern functionality and contextually responsive aesthetics. Located in a vibrant urban setting, the project aims to enhance community engagement while addressing contemporary lifestyle needs through its innovative design.
The structure itself is characterized by a modular arrangement, allowing flexibility in the use of space. Its primary function involves creating an environment that fosters both collaboration and contemplation, with designated areas for work, leisure, and interaction. The carefully considered layout promotes natural movement, guiding occupants through various zones without compromising privacy or comfort.
The exterior facade showcases a blend of materials, primarily embracing glass and steel, which facilitate transparency and visual connectivity with the surrounding environment. This focus on openness encourages interaction with the public realm, effectively bridging the gap between interior and exterior spaces. Unique architectural features include cantilevered elements that provide shade and shelter, enhancing public accessibility while minimizing energy consumption.
Innovative roof designs also contribute to the project's sustainability goals, featuring extensive green roofs that promote biodiversity and aid in thermal regulation. The incorporation of rainwater harvesting systems reflects a commitment to resource management, aligning with contemporary architectural practices that prioritize environmental stewardship.
The project benefits from strategic landscaping that complements the structure, incorporating native plant species to reduce maintenance and enhance ecological value. This approach not only enriches the visual appeal but also serves an educational purpose, informing occupants and visitors about local ecology.
Strategic use of interior materials further reinforces the project's design philosophy. Warm wood tones create a welcoming atmosphere, while durable finishes ensure longevity and reduce the need for frequent maintenance. Flexible room configurations allow for adaptability, accommodating various functions ranging from community meetings to cultural events.
Overall, this architectural design emphasizes its unique approach through a harmonious combination of form, function, and sustainability. It stands out among similar projects not only because of its deliberate material choices but also due to its commitment to fostering community ties and environmental responsibility.
For more detailed insights, including architectural plans and sections, as well as the underlying architectural ideas that shaped this project, readers are encouraged to explore the project's presentation further. Understanding the nuances of such architectural designs can provide valuable context and inspire future developments.


























