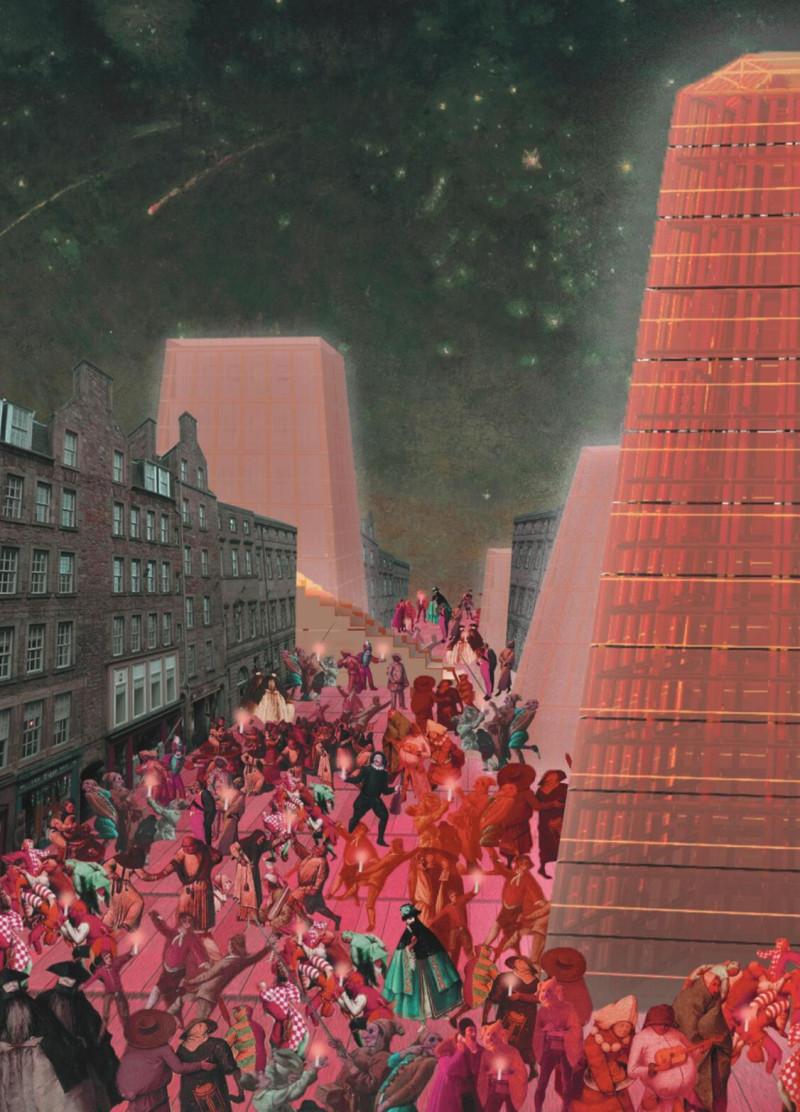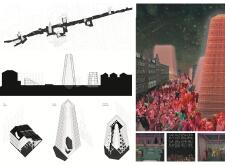5 key facts about this project
Design Intent and Functionality
The project's primary function revolves around providing an interconnected space for various activities, encouraging social interaction and community involvement. Architectural planning has prioritized open areas that promote accessibility and inclusivity while incorporating privately designated zones that serve distinct purposes. This duality of spaces reflects a commitment to fostering community ties within a potentially fragmented urban landscape.
What makes this project different from numerous similar developments is its integration of public and private realms through innovative design strategies. The incorporation of landscaped terraces and public gathering spaces emphasizes environmental quality, promoting outdoor interaction amidst a bustling city. The design not only addresses functional requirements but also contributes to a more profound urban identity.
Structural and Material Considerations
The architectural project employs a distinctive array of materials that enhance both aesthetics and performance. The use of glass in the façade allows for natural light penetration and visual transparency, creating an inviting atmosphere. Steel elements provide structural support while facilitating complex geometrical forms that characterize the building. Wood finishes contribute warmth and texture, aligning with the project’s community-oriented vision.
Architectural sections reveal the careful consideration of scale and proportion in relation to surrounding buildings. Faceted facades create visual interest and engage with the historical context of the area. By respecting the existing architectural fabric while introducing contemporary forms, the project maintains a dialogue with its environment, making it an integral part of the urban landscape.
Exploration of Architectural Ideas
Critical to the design are features that enable engagement with the space. The concept of an "urban candle" serves as a metaphor for a cultural beacon within the community. These features invite users to experience architecture beyond basic functionality. The careful programming of public and private areas showcases an understanding of how architecture influences social dynamics, thus enhancing user experience.
In conclusion, this architectural project exemplifies a pragmatic approach to urban design that balances functionality, aesthetic value, and community integration. To delve deeper into the architectural plans, sections, and design innovations, readers are encouraged to explore the project presentation for a comprehensive understanding of its contributions to contemporary architecture.























