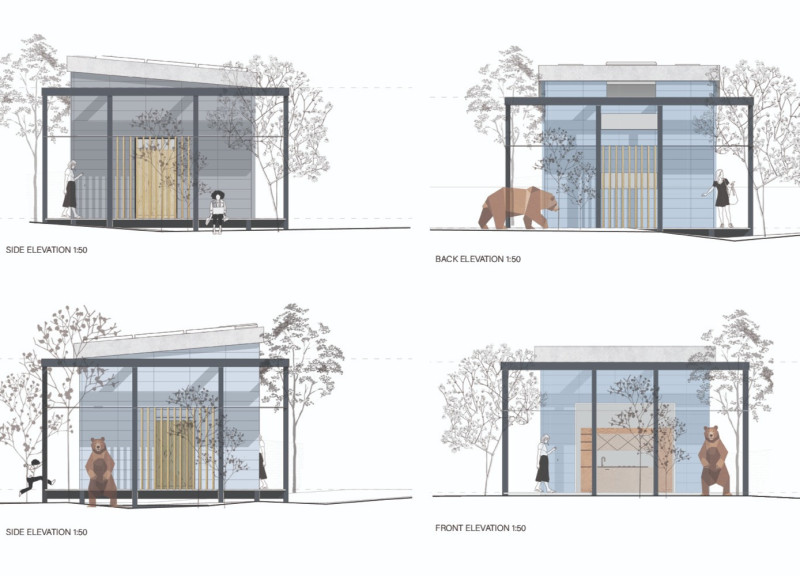5 key facts about this project
At its core, the project serves as a multifunctional space catering to a diverse community. The design integrates residential, commercial, and communal areas, fostering a sense of connectivity and interaction among its inhabitants. This multifunctionality is carefully planned to promote social engagement, allowing for a seamless transition from one space to another. The architectural layout encourages movement and enhances the user experience, demonstrating an understanding of how spatial organization impacts daily activities.
The building's facade exemplifies a modern aesthetic characterized by a balance between transparency and solidity. Large glass panels introduce natural light into the interiors, creating bright and welcoming spaces while offering picturesque views of the surrounding landscape. This thoughtful use of glass aligns with the project's sustainability goals, minimizing the need for artificial lighting. In contrast, solid walls are designed to ensure privacy and provide thermal comfort, showcasing the duality of openness and seclusion that is essential in urban architecture.
Key architectural features include a series of terraces and outdoor spaces that extend the living environment beyond the interior confines. These landscaped areas are strategically integrated to enhance the building's ecological footprint, utilizing native plant species and permeable surfaces that promote biodiversity. The various outdoor settings offer residents and visitors alike opportunities for relaxation and socialization, reinforcing the project’s community-focused ethos.
An important aspect of the design is the careful selection of materials. The project employs a palette that includes concrete, glass, steel, wood, and stone, each chosen for its aesthetic qualities and performance attributes. The use of concrete provides structural integrity while allowing the building to maintain a minimalist appearance. Steel elements introduce flexibility in design, contributing to the overall modernity of the project. Wood is utilized not only for its warmth but also for its ecological advantages, adding a biophilic element that fosters a connection to nature.
Moreover, the project incorporates energy-efficient systems and sustainable technologies to reduce its environmental impact. Features such as rainwater harvesting, solar panels, and efficient insulation demonstrate a proactive approach to sustainability. By integrating these systems into the architectural fabric, the design reinforces a commitment to achieving not just functional excellence but also environmental responsibility.
The project's cultural relevance is another significant aspect, reflecting the local heritage and identity of its location. The architects have embraced the context in which the building sits, drawing from traditional forms and materials to inform the design while simultaneously looking forward. This thoughtful integration creates a dialogue between the past and the present, contributing to a sense of place that resonates with the inhabitants and the broader community.
Ultimately, this architectural design project stands as a practical embodiment of modern architecture that prioritizes user needs, community interaction, and environmental sustainability. Visitors to the project will find a thoughtful arrangement of spaces that support a vibrant lifestyle while celebrating the unique cultural context of its location. For those interested in delving deeper into the specific architectural ideas and design elements, reviewing the architectural plans, sections, and detailed designs will provide valuable insights into how these concepts have been practically realized in the project.


 Paul Cooksey
Paul Cooksey 























