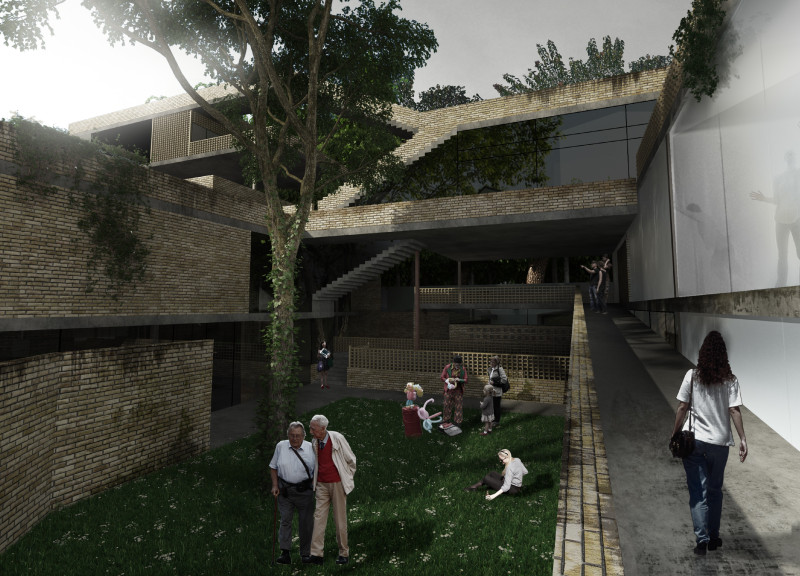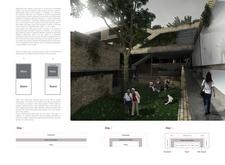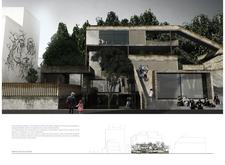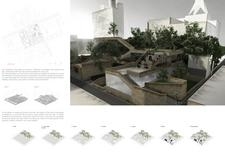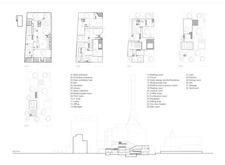5 key facts about this project
The primary function of the project is to serve as a multifunctional community space. This encompasses not only leisure and recreational activities but also social engagement and cultural exchange, making it a vital hub for the surrounding community. Through its design, it aesthetically connects with its surroundings while fostering interactions among its users. The architectural approach taken here incorporates a balance of open spaces and intimate areas, promoting various activities suited to diverse populations.
The design utilizes a range of materials that are purposefully selected to reflect local characteristics and provide durability. These materials include reinforced concrete for structural elements, large expanses of glass that create a sense of transparency and invite light into the interior, and natural wood finishes that bring warmth and a tactile quality to the design. The combination of these materials not only reinforces the building's connection to its environment but also advances sustainability through energy-efficient systems and locally sourced materials.
An important aspect of the project's design is its attention to environmental considerations. By integrating green roofs and living walls, it aims to reduce urban heat and contribute to local biodiversity while also enhancing aesthetic appeal. These design strategies illustrate a commitment to promoting ecological health through architecture, serving as a model for environmentally responsible development in urban centers.
The architectural design exhibits a unique approach in its use of fluid spatial organization, where the layout encourages a natural flow between indoor and outdoor areas. This is achieved through strategically placed openings and a thoughtful arrangement of spaces that create visual connections. The central atrium functions as a dynamic gathering space, seamlessly linking different sections of the project and encouraging social interactions.
Another noteworthy feature is the incorporation of public art installations within the architectural scheme. These elements serve not only as focal points but also as cultural markers that invite community participation and reflect local identity. By embedding art into the fabric of the building, the design promotes a dialogue between the architecture and its users, enhancing the cultural importance of the space.
Furthermore, the project emphasizes adaptability, with flexible space configurations that can accommodate a variety of events and programs. This versatility is a response to the changing needs of the community, ensuring that the building remains relevant and functional over time. The thoughtful integration of technology further enhances this adaptability, allowing spaces to be easily transformed to suit different functions.
In summary, this architectural project represents a thoughtful convergence of form, function, and context. It provides a clear example of how modern architecture can effectively address community needs while also responding to environmental challenges. The use of selected materials, innovative design strategies, and a commitment to sustainability marks a significant step forward in the realm of community-focused architecture.
For those interested in exploring the finer details of this project, including architectural plans, sections, and designs, it is highly encouraged to delve into the project presentation. There, one can find a deeper understanding of the architectural ideas that inform and inspire this unique design.


