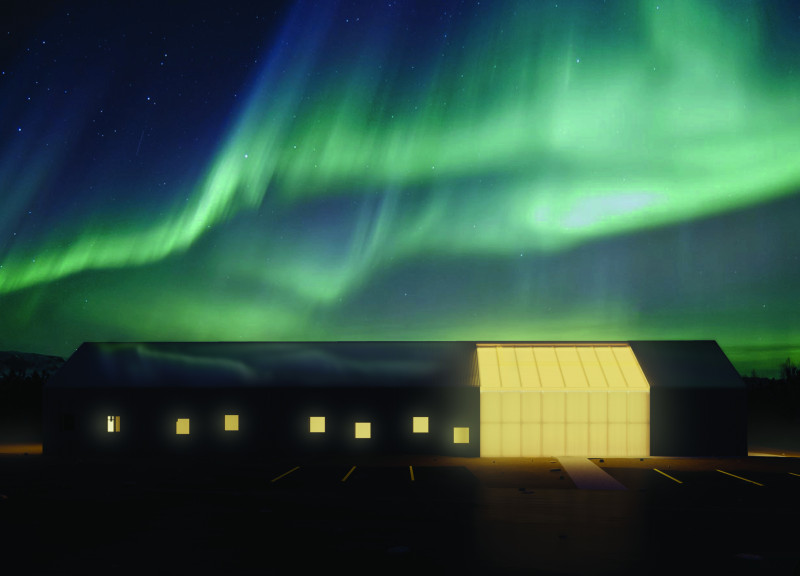5 key facts about this project
The guest house comprises a series of interlinked volumes, each possessing distinct geometries and slopes that reflect traditional Icelandic building forms. This architectural strategy allows the structure to blend into the topography rather than dominate it. Large glass panels are strategically employed throughout, creating focal points for views of the stunning exterior landscape while maximizing natural light within the building. The choice of materials, such as locally sourced timber, metal, and stone, reinforces the connection to the environment and enhances the building's sustainability features.
Sustainability is a key focus of this project. The architecture utilizes geothermal energy for heating and incorporates water reuse systems that emphasize efficiency. By integrating smart technologies, including adaptive glass, the design responds dynamically to environmental conditions, optimizing comfort for the occupants while minimizing energy consumption.
The distinct architectural features include a central courtyard that showcases the rugged beauty of the Icelandic landscape, and communal spaces designed to facilitate social interaction and promote a sense of community among guests. Each guestroom is positioned to provide privacy while maintaining a strong visual connection to nature. This careful consideration of occupant experience is a defining element of the project.
The Vogatjós Guest House differentiates itself from other similar projects through its bespoke approach to site integration and the thoughtful scaling of spaces. By drawing from local architectural lexicons while employing contemporary materials and technologies, the design strikes a balance between tradition and modernity. The creative use of sloped roofs, combined with precise placements of expansive windows, ensures that the structure not only serves practical purposes but also enhances the natural beauty of its surroundings.
In examining the architectural design, the meticulous attention to detail becomes evident. The structural layout optimizes functionality, ensuring that both private and communal areas enhance the overall experience. Each aspect of the design demonstrates careful consideration of how architecture can interact with its environment while remaining efficient and aesthetically pleasing.
For those interested in more specific insights into this project, exploring the architectural plans, architectural sections, and in-depth architectural designs will provide a fuller understanding of the innovative ideas embedded within Vogatjós Guest House. Such details reveal the careful calibration of space and form that characterize this unique architectural endeavor.


























