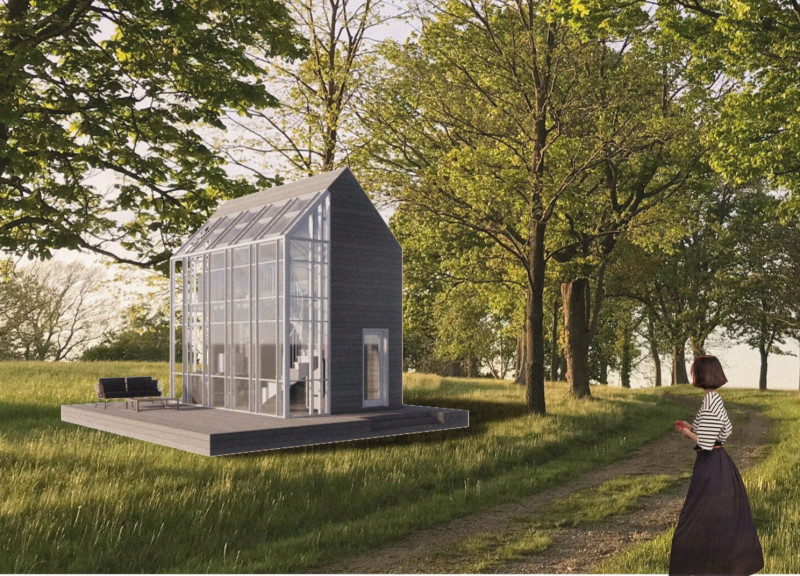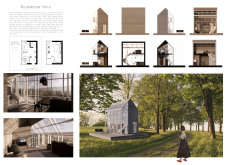5 key facts about this project
The concept behind "Boundless Limit" is deeply integrated with its natural surroundings. The architects have aimed to create a seamless connection between the interior and exterior spaces, highlighting an experience that allows residents to immerse themselves in the beauty of the natural environment. By prioritizing transparency and openness, the use of large glass panels not only floods the space with natural light but also provides spectacular views of the forest, reinforcing the idea that one's home should be a part of its landscape, rather than an obstacle.
Functionally, the design addresses the essential needs of a modern lifestyle while promoting simplicity. The layout strategically incorporates multifunctional living areas, ensuring that despite the limited square footage, every corner serves a purpose. This efficiency is achieved without compromising comfort through careful planning of living, cooking, working, and sleeping spaces. The inclusion of a spiral staircase adds both a practical element as well as a unique design feature that enhances vertical movement within the home.
Materiality plays a crucial role in the architectural identity of "Boundless Limit." The exterior is clad in locally sourced wood, establishing a tactile and visual connection with the forest, while also ensuring that the materials used are sustainable. This wooden cladding not only provides thermal insulation but also integrates the structure into its environment effectively. Complementing the wood, a solid concrete foundation provides stability and durability, showcasing a keen understanding of material performance in architectural design. Additionally, the interior features a selection of textiles, such as wool and cotton, which contribute to a warm atmosphere, enhancing the inhabitants' comfort.
Unique design approaches in this project include an emphasis on energy efficiency and the use of passive design strategies. The home is positioned to leverage natural light and airflow effectively, reducing dependence on artificial heating and cooling. By integrating such sustainable practices into everyday living, "Boundless Limit" stands as a model of how minimal architectural interventions can foster an environmentally conscious lifestyle.
The interplay of indoor and outdoor spaces in this micro home creates a nuanced living experience that feels expansive despite its modest size. Rather than being confined by walls, the occupants are encouraged to engage with their surroundings. This architectural design invites exploration and introspection, embodying a lifestyle that prioritizes well-being over accumulation.
As the project continues to garner attention for its innovative approach to sustainable living, interested readers are encouraged to delve deeper into the architectural details of "Boundless Limit." Exploring the architectural plans, sections, and designs will provide a fuller appreciation of how this project represents a step forward in balancing modern living with ecological responsibility. Reviewing the architectural ideas that shaped this dwelling will reveal a commitment to fostering a unique relationship with the environment and promoting a lifestyle that embraces simplicity and tranquility.























