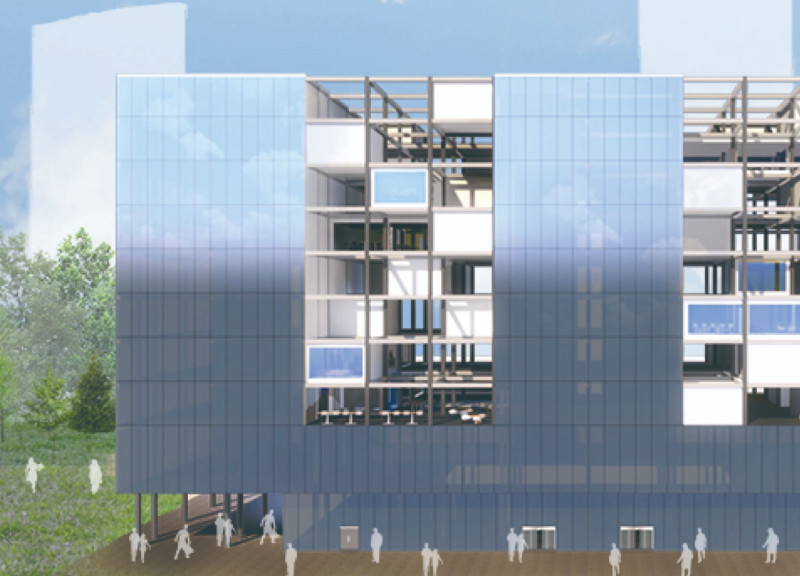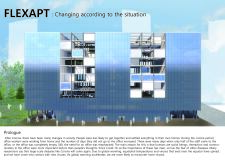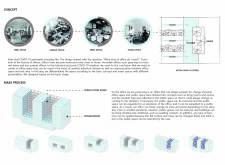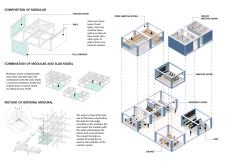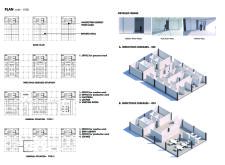5 key facts about this project
### Architectural Design Report: FLEXAPT
**Overview**
Located in a context sensitive to the evolving dynamics of post-pandemic office requirements, FLEXAPT addresses the need for adaptable work environments. The project emphasizes flexibility, health, and the incorporation of home-like elements to respond to changing societal demands. By critically evaluating both traditional and contemporary office paradigms, this design seeks to redefine how workspaces function in a rapidly changing world.
**Spatial Flexibility and Adaptation**
FLEXAPT features a hybrid spatial strategy that encourages interaction while accommodating personal space. Its modular design allows for dynamic reconfiguration, catering to various user needs and preferences. Spaces can shift from collaborative settings to isolated workstations, an essential feature to navigate health crises or fluctuating work habits. This adaptability not only enhances user comfort but also supports diverse organizational structures by allowing quick adjustments to the spatial layout as necessary.
**Material Choices and Sustainability**
The selection of materials plays a significant role in the project's overall functionality and environmental responsibility. Extensive use of glass maximizes natural light and contributes to the psychological well-being of occupants. A robust steel framework supports the modularity of the design, while movable walls enable easy reconfiguration of spaces. Sustainable materials—including recycled composites—minimize environmental impact, aligning with contemporary standards for eco-friendly construction. Wood finishes add warmth to the interiors, creating a more inviting atmosphere within the workspace.
Moreover, the integration of energy-efficient systems, such as solar panels, reinforces the project's commitment to sustainability, positioning it as a leader in reducing the carbon footprint of commercial environments. Each design element collectively enhances both the user experience and the ecological responsibility of the building.


