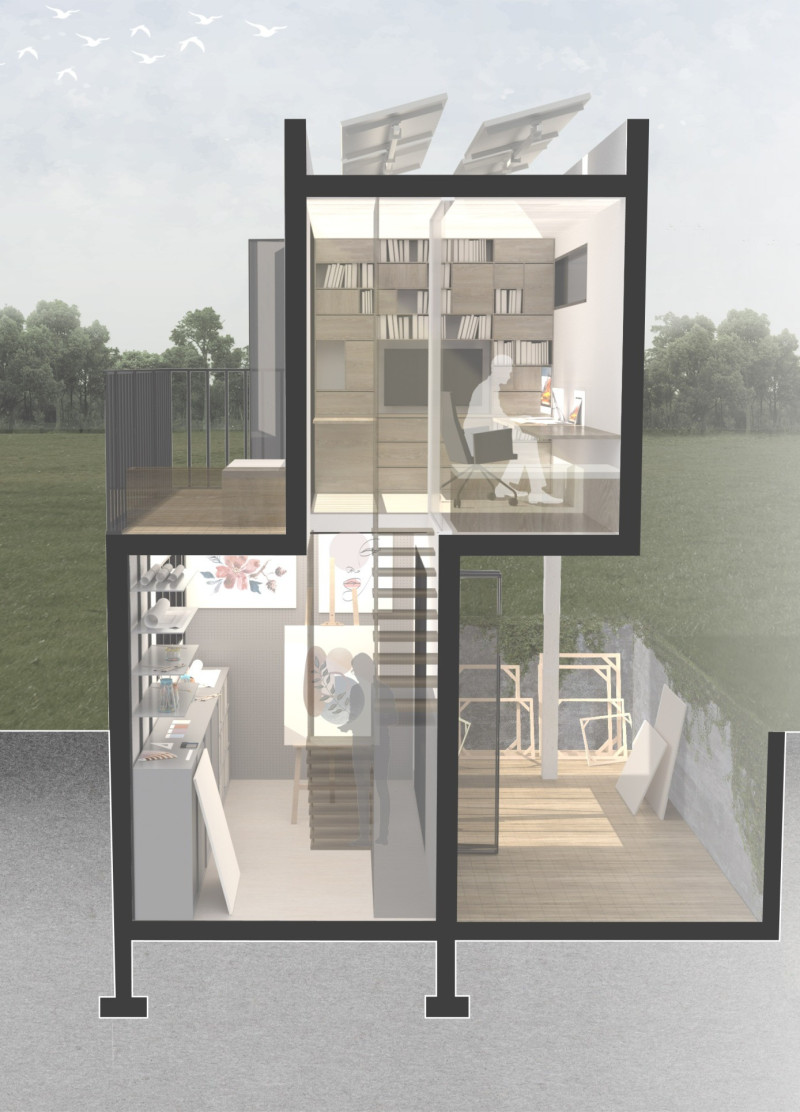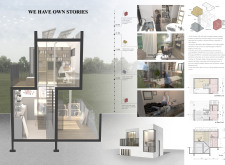5 key facts about this project
At the core of the project is an understanding of the modern inhabitant's lifestyle, where routines often intersect and blend in communal spaces. The design incorporates two stories that host a variety of functions aimed at enhancing daily life. The open floor plan facilitates fluid movement between areas, making the transition from work to leisure seamless. Each space is purposefully curated to serve distinct functions throughout the day, thus avoiding rigidity in usage and promoting a dynamic living environment.
The architectural layout itself is an essential aspect of this project. On the lower level, communal areas such as the kitchen, dining, and living rooms are designed to be welcoming and foster interaction. Large windows envelop these spaces, not only providing ample natural light but also visually linking indoor life with the outdoor surroundings. The presence of balconies and terraces encourages residents to engage with exterior spaces, enhancing their overall experience of the home.
In contrast, the upper level focuses on personal retreats. Here, the layout accommodates quiet workspaces and cozy bedrooms. These areas are strategically placed to ensure that privacy is respected while allowing for brief interactions to occur organically. This duality of social spaces and personal enclaves brings a unique quality to the project, aligning with the project’s theme of storytelling—each resident can craft their narrative within the same architectural framework.
Materiality is another critical aspect of the design. The combination of concrete, glass, wood, and steel not only enhances the aesthetic but also contributes to the project's functionality. Concrete forms the backbone of the structure, providing durability and stability, while extensive glass installations create a strong indoor-outdoor connection. Wood accents offer warmth and texture, helping to soften the overall aesthetic and make it feel more inviting. Steel serves both functional and artistic purposes, with exposed beams contributing to the contemporary appeal of the design.
The concept is inherently tied to sustainability, reflecting a growing priority in contemporary architecture. Solar panels placed on the roof underscore a commitment to energy efficiency, while large windows promote passive heating and natural ventilation. This thoughtful integration of sustainable practices into the design supports the home’s ecological footprint while enhancing the occupants' quality of life.
Unique to this project is the narrative integration, where the design seeks to reflect the individual stories of its residents within the overall architectural composition. This personal touch transforms the living space from a mere structure into a backdrop for life itself. The narrative unfolds through the inhabitants’ routines in the provided environment, illustrating the synergy between structure and daily living.
Potential residents are encouraged to make this space their own, personalizing it to reflect their lifestyles while still fitting within the cohesive design. This flexibility allows for a diverse set of experiences, ensuring that the project speaks to a wide audience without compromising its architectural integrity.
As the project aims to redefine the potential of residential design, individuals interested in understanding its full scope are invited to delve deeper into its architectural plans, sections, and ideas. Exploring these elements provides significant insights into how this design effectively balances personal freedom with communal bonds, making it a noteworthy example of contemporary residential architecture.























