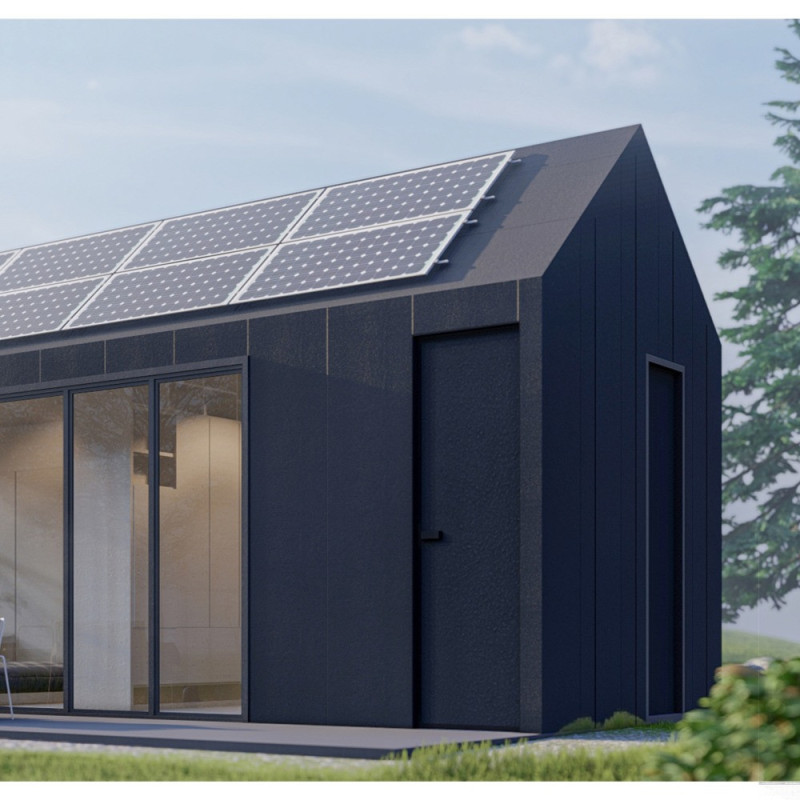5 key facts about this project
The primary function of this structure is to provide a livable space that accommodates the essential needs of its inhabitants while maximizing usability and connection to nature. The architectural design features a compact layout where each area flows seamlessly into the next, promoting an open and airy feel despite the reduced footprint. Central to the living arrangement is a multifunctional living area, designed to facilitate relaxation and social interaction. This space includes modular furniture that can be reconfigured as needed, enhancing its usability for different occasions, from casual gatherings to quiet evenings at home.
Complementing the living area is a cleverly designed kitchenette equipped with essential appliances and storage solutions that are both functional and aesthetically pleasing. This compact culinary space embodies the principles of efficient design, ensuring that it meets the daily needs of its users without overwhelming the overall layout. Above the main living area, a sleeping loft maximizes vertical space and provides an intimate retreat, enhancing the livability of the compact design. The choice to place sleeping quarters above the main area not only conserves floor space but also creates a cozy atmosphere that fosters restful living.
The architectural design is characterized by its materiality, which plays a significant role in reinforcing the project's ethos. Wood, utilized for various structural elements, adds warmth and a sense of connection to nature while also ensuring durability. The use of expansive glass panels in the façade allows natural light to flood the interior, creating a bright and inviting atmosphere. This transparency fosters a visual connection with the landscape, blurring the boundaries between inside and outside. Additionally, metal cladding used in roofing and exterior finishes provides a modern touch while enhancing the building's longevity and resilience.
One of the unique aspects of the project is its commitment to sustainability and energy efficiency. Solar energy integration is a standout feature, with strategically placed solar panels generating renewable energy that significantly reduces reliance on conventional power sources. This choice aligns with broader environmental goals and reflects a growing awareness of sustainable practices in architecture. Furthermore, the design promotes natural ventilation through carefully positioned windows, which not only enhances indoor air quality but also reduces the need for mechanical cooling methods.
The overall design encapsulates a philosophy of efficient space utilization and sustainable living. Each element has been purposefully selected and crafted to enhance functionality while maintaining a progression that flows gracefully from one space to another. The innovative use of materials serves to ground the building within its surrounding environment and highlight the importance of connecting architecture to nature.
The project stands as an example of contemporary architectural thought, highlighting the potential for smaller living environments to be both elegant and functional. It encourages individuals to embrace a lifestyle that prioritizes sustainability without sacrificing comfort or style. For those interested in gaining a deeper insight into the architectural concepts behind "Compact Nature Living," exploring the project presentation can provide valuable details on architectural plans, architectural sections, and innovative architectural ideas that define this remarkable project.























