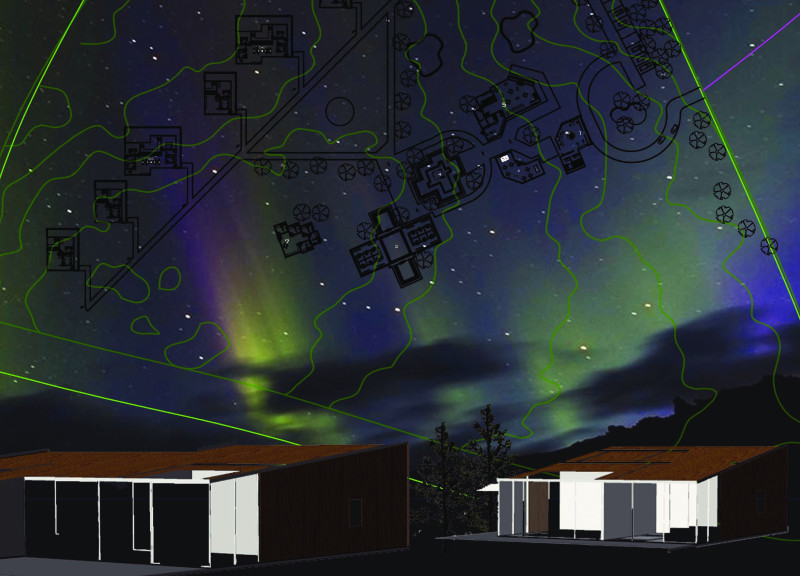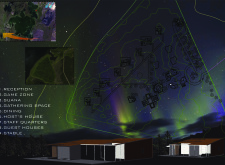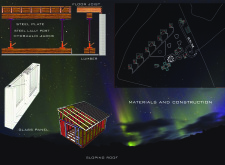5 key facts about this project
The design features a well-defined spatial organization that encompasses several key components vital to its functionality. The reception area serves as the initial point of interaction, welcoming visitors and establishing an inviting atmosphere. Adjacent to the reception, a game zone is designed to encourage social interaction and leisure activities, providing a dynamic space for various recreational pursuits. The inclusion of a sauna highlights the project's emphasis on wellness and relaxation, aligning with cultural practices in regions where such amenities are prized for their health benefits.
The gathering space is another important aspect, engineered for communal events and activities. This area fosters a sense of connection among users, enhancing the overall experience of the project. The dining area, essential for hospitality, facilitates nourishment and social gatherings, further contributing to the communal feel. The design also accommodates residential needs with a host's house and dedicated staff quarters, ensuring comfort for both guests and staff alike. Additionally, the presence of guest houses provides private retreats for visitors, enhancing their stay while maintaining a level of intimacy.
One notable feature of this project is its triangular arrangement, which promotes an efficient flow through the site while maximizing views and light exposure. The layout not only optimizes the use of space but also reflects the organic contours of the surrounding landscape, reinforcing a dialogue between built and natural environments. This design approach enhances the accessibility of each area, making it easy for users to navigate while appreciating the serene setting.
Materiality plays a significant role in the architectural expression of this project. Steel plates and steel lally posts provide the necessary structural integrity, showcasing a modern approach to construction that prioritizes durability. Lumber is thoughtfully incorporated to offer a warm aesthetic, grounding the project in natural elements. Glass paneling is strategically utilized to facilitate an abundance of natural light, creating a transparent barrier that blurs the line between indoor and outdoor environments. The inclusion of a sloping roof is both functional, managing snow accumulation, and aesthetic, echoing the natural lines of the landscape.
The project’s commitment to sustainability is evident in its material choices and design strategies. By using locally sourced materials and emphasizing passive solar design through glass use, the architecture reduces its carbon footprint while promoting energy efficiency. The thoughtful placement of spaces reflects a genuine understanding of the local climate, ensuring that the building adapts seamlessly to its surroundings.
What stands out about this architectural project is its ability to balance various uses and functionalities while remaining sensitive to its environment. The convergence of traditional elements with modern design allows it to resonate with local cultural practices while appealing to contemporary architectural sensibilities. The interplay of social spaces and private retreats caters to diverse needs, providing an enriching experience for all users.
To gain a comprehensive understanding of this architectural design and its outcomes, readers are encouraged to explore the project presentation further. Detailed architectural plans, sections, and designs reveal the intricacies of the project, offering insights into the underlying ideas and thoughtful approaches that shape this space.
























