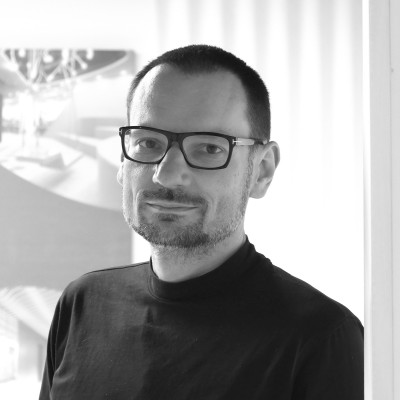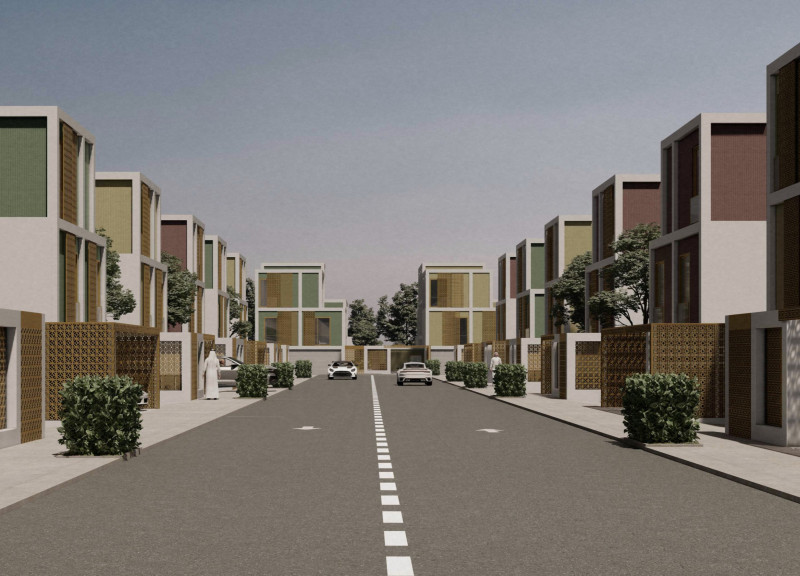5 key facts about this project
At the heart of the project lies a commitment to sustainability and environmental awareness. The choice of materials is deliberate and meaningful, prioritizing those that minimize the ecological footprint while enhancing the overall aesthetic of the structure. Concrete forms the backbone of the building's structural framework, providing durability and strength. In contrast, the extensive use of glass fosters a transparent connection between the indoor and outdoor environments, inviting natural light to penetrate deep within the spaces. This strategic incorporation of glass not only maximizes illumination but also promotes energy efficiency through advanced glazing techniques that reduce thermal loss.
The design integrates features that allow for natural ventilation and passive cooling, ensuring a comfortable environment throughout various seasons. The inclusion of green roofs and vertical gardens not only enhances the visual appeal of the building but also contributes to biodiversity and urban ecology, creating a habitat for local flora and fauna. These unique design approaches reflect a broader trend in architecture that emphasizes ecological responsibility and community integration.
Inside, the project exemplifies spatial fluidity, with open-plan layouts that encourage a sense of community and interaction. The arrangement of spaces is intuitive, guiding residents and visitors through the building while creating moments of pause for social engagement. Originally designed with flexibility in mind, these spaces can be easily adapted to accommodate diverse activities, from quiet contemplation to lively gatherings.
The incorporation of communal areas, such as shared workspaces and recreational facilities, underscores the project's emphasis on community. This approach is further evidenced by the careful consideration of the building's relationship with the public realm, ensuring that the façade engages with the street, inviting passersby to connect with the architecture. The interplay between public and private zones is delicately balanced, allowing for a range of experiences that cater to both individual privacy and collective interaction.
Unique elements of the design include a series of cantilevered sections that extend outward, creating dynamic outdoor terraces and balconies. These features not only enhance aesthetic appeal but also provide residents with individual outdoor spaces that offer views and a connection to the sky. The choice of materials for these protruding elements, such as timber and steel, resonates with the overall design language while reinforcing the building's structural integrity.
In addition to serving practical needs, this architectural project symbolizes a commitment to innovation and community-oriented design principles. It stands as a manifestation of careful planning and consideration for both human and environmental needs, blending functionality with a refined aesthetic.
For those interested in exploring the detailed aspects of the architectural plans, sections, and design ideas, further examination of the project presentation is encouraged. By delving into these architectural elements, readers can gain a deeper appreciation for the thoughtful intricacies and design philosophies that underpin this architectural endeavor.


 Bogdan-constantin Neagu,
Bogdan-constantin Neagu,  Nicoara Stoenescu
Nicoara Stoenescu 























