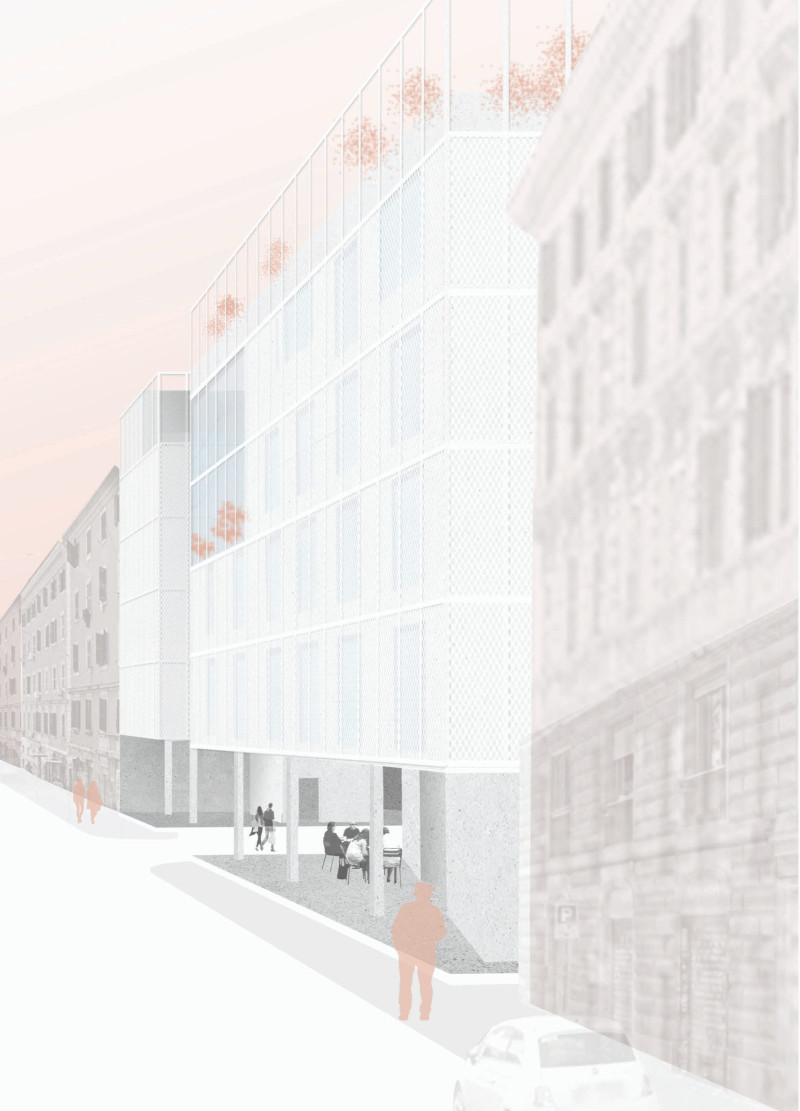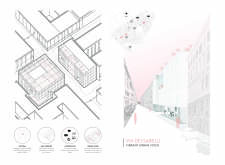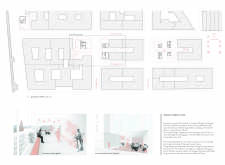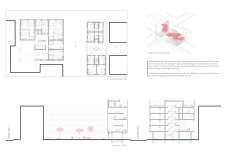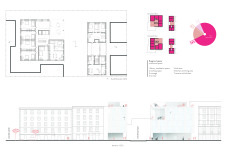5 key facts about this project
At its core, this project functions to provide affordable living spaces while fostering an inclusive atmosphere for residents. The design prioritizes shared communal spaces that encourage interaction among inhabitants and create a vibrant community life. By incorporating elements such as libraries, shared kitchens, meditation areas, and rooftop gardens, the project addresses the needs of modern urban dwellers while promoting social engagement, thereby enhancing the overall quality of life in the area.
One of the important details of the project is its approach to mass and form. The buildings are articulated in a manner that reflects flexibility and adaptation, allowing for a variety of living and communal arrangements. This segmentation of the structure not only provides visual interest but also helps create distinct identity points within the complex, enabling residents to find their niche within a larger community.
Materiality plays a critical role in this project's success. The use of glass serves to create transparency and connection with the surroundings, enabling natural light to flow inside and allowing residents to feel linked to the vibrant street life outside. Concrete is employed extensively for structural integrity, providing a robust framework that contrasts with the lighter glass elements, creating a balance between solidity and openness. Wood is also used in key communal areas to introduce warmth and a sense of comfort, reinforcing the welcoming spirit of the residence.
The landscaping approach enhances the overall design by integrating greenery within and around the buildings. The inclusion of communal rooftop gardens not only contributes to the ecological footprint of the project but also provides residents with essential recreational spaces amidst the urban setting. These zones promote biodiversity and serve as gathering places for residents, further reinforcing the communal aspect of living.
Circulation design is carefully considered to ensure that movement through the spaces is intuitive and fluid. By minimizing barriers and designing layouts that promote interaction, the project encourages a sense of belonging among neighbors, making it easier for residents to engage with one another. This thoughtful layout reinforces the project's primary aim of community living, positioning it as a model for future urban developments.
The allocation of space within the project is also noteworthy. Private flats occupy a significant percentage of the total area while allowing for a wide range of configurations tailored to different family sizes and living arrangements. Meanwhile, dedicated community areas account for a substantial portion of the development, ensuring that communal life is an integral part of the architectural fabric.
In summary, the VIA DEI SABELLI project is a reflection of contemporary architectural ideas that seek to evolve urban living by weaving together private and communal experiences. Through innovative design approaches and a thoughtful selection of materials, it stands as a testament to the potential of architecture to foster community engagement while addressing the realities of urban density. For a deeper understanding of this project, readers are encouraged to explore its architectural plans, sections, and designs, diving into the details of this well-conceived urban living solution.


