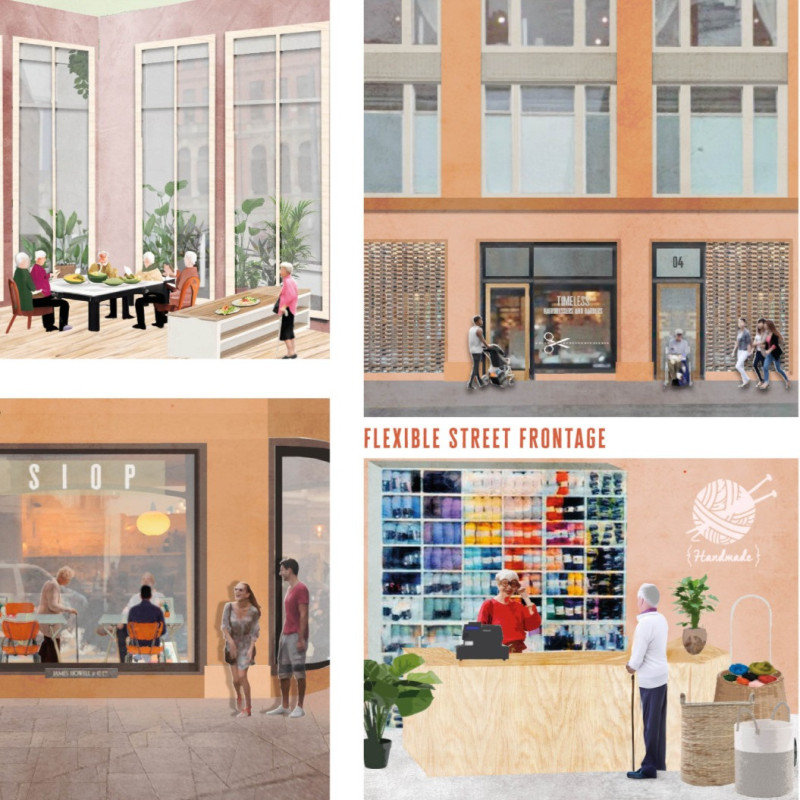5 key facts about this project
## Overview
The project "Make a Living" addresses the need for innovative retirement housing within an urban environment, aimed at integrating residential and retail spaces to foster community engagement. Located in a city center, the design responds to demographic shifts related to aging populations while revitalizing traditional retail settings. By reimagining the dynamics of urban living, the objective is to enhance interactions between residents and their surrounding communities.
### Spatial Organization
The design features interconnected buildings that form a cohesive structure accommodating multiple functions. A central community heart serves as a key gathering point for residents and local visitors, incorporating flexible multi-use spaces. Notable areas include a community garden that promotes sustainable practices and provides a peaceful retreat, as well as co-living spaces that offer various apartment configurations designed to encourage social interaction while ensuring privacy. Additionally, retail spaces with glass facades enhance transparency and accessibility, inviting pedestrian engagement and allowing residents to take an active role as shopkeepers.
### Materiality and Sustainability
Emphasis is placed on sustainable and aesthetically pleasing material choices. Brick is utilized as the primary exterior material, providing durability and warmth aligned with the historical context of urban architecture. Expansive glass is incorporated to optimize natural light and create visual connections with the streetscape, while wood finishes add warmth and organic texture throughout common areas. The design includes energy-efficient systems and a focus on adaptability, enabling residential units to transition into retail spaces to meet evolving needs. Furthermore, community gardens not only support local biodiversity but also promote food sourcing within the urban framework, aligning with sustainability goals.
Mobility considerations for aging residents are integrated into the design, ensuring ease of navigation within the space and access to public transportation channels to promote independence. The project ultimately seeks to cultivate a sense of community, synergizing residential life with vibrant street-level activity while acknowledging and enhancing the existing cultural context.



























