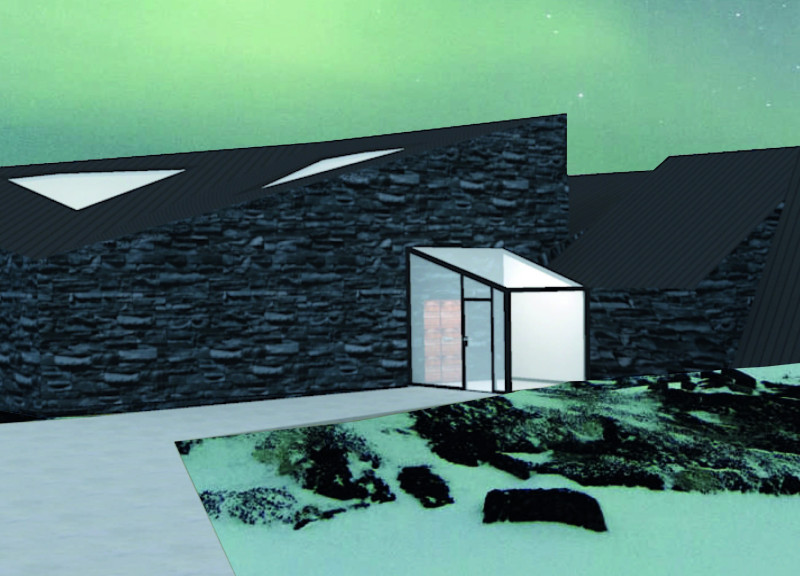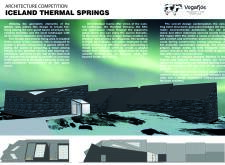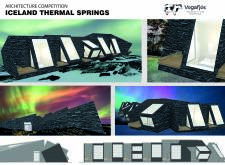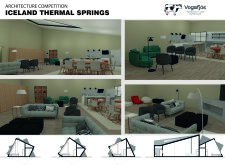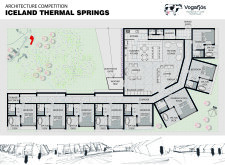5 key facts about this project
Functionally, the project serves as a multipurpose facility that accommodates various activities and gatherings. It is designed to foster interaction, flexibility, and utility, catering to the needs of the community it serves. The architectural layout is meticulously crafted to provide seamless transitions between spaces, ensuring that each area functions effectively while maintaining an overall sense of coherence.
Key elements of the project include a spacious atrium that welcomes visitors and provides a central hub for movement and connection. The atrium features abundant natural light, enhancing the experience and promoting a sense of openness. Surrounding the atrium, communal spaces are strategically positioned to encourage social interaction, facilitating a sense of belonging among users. These areas are complemented by private spaces designed for reflection and retreat, balancing the project's energetic atmosphere with moments of tranquility.
The architectural design integrates sustainable practices, featuring energy-efficient systems and materials that minimize environmental impact. The choice of materials reflects both aesthetic sensibility and practicality, incorporating concrete for structural integrity, glass for transparency and light optimization, and wood for warmth and texture. This careful selection not only contributes to the building's overall durability but also aligns with current architectural trends that prioritize sustainability and ecological harmony.
Unique design approaches are evident throughout the project, particularly in its consideration of the surrounding landscape. The building harmonizes with its environment through a design that respects local topography and vegetation. Outdoor gathering spaces and landscaped areas enhance the user experience, inviting occupants to engage with nature and fostering a deeper connection to the site.
Attention to detail is paramount in this architectural project. Elements such as overhangs, shading devices, and strategically placed windows optimize both light and ventilation, contributing to a comfortable indoor climate. The interplay of light and shadow throughout the day adds a dynamic quality to the space, highlighting the craftsmanship involved in the design.
The project also embraces cultural relevance, drawing inspiration from local architectural traditions while infusing contemporary ideas. This dialogue between past and present creates a narrative that respects the heritage of the area while addressing the needs of modern users. The façade, with its thoughtful detailing and rhythmic patterns, pays homage to local craftsmanship while providing a unique identity that distinguishes the building within its context.
Ultimately, this architectural project represents a holistic approach to design, where every feature is intentional and serves a purpose. Its blend of functionality, sustainability, and cultural significance creates a space that is inviting and inclusive. To gain a deeper understanding of the architectural ideas and insights behind this project, readers are encouraged to explore the architectural plans, architectural sections, and architectural designs presented. This exploration will provide a fuller appreciation of the thoughtful strategies employed in this architectural endeavor.


