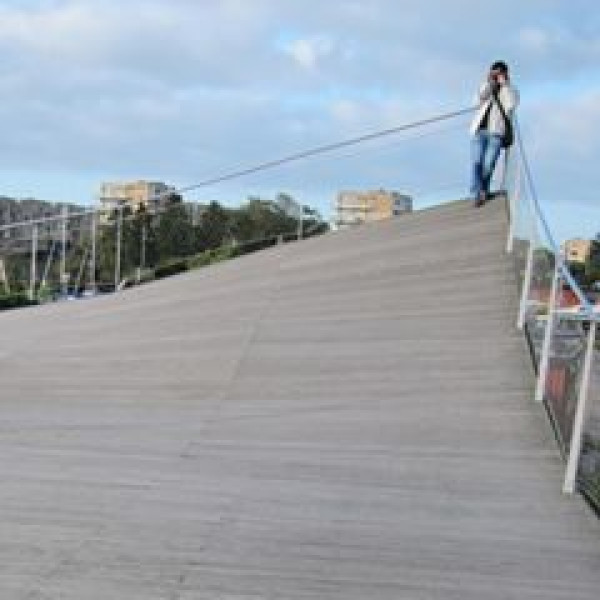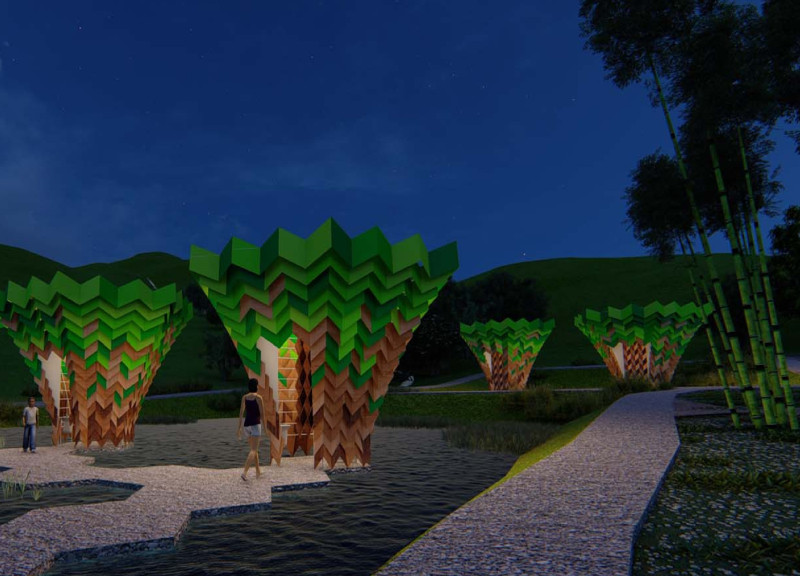5 key facts about this project
Central to the design is a commitment to fostering engagement between the occupants and the external environment. Large expanses of glass facilitate visual connectivity, inviting natural light to flow into the interior spaces while allowing for an ongoing dialogue between the interior and exterior. This transparency enhances the user experience, making the space feel more open and inviting, which is essential in urban architecture where space can often feel confined.
The functional zones within the project are carefully articulated to serve diverse user needs. Common areas are designed for collaboration and interaction, incorporating flexible layouts that can transform based on the evolving needs of the community. Private spaces are thoughtfully positioned to allow for both privacy and accessibility, ensuring that users can work, gather, or relax in an environment that meets their needs without feeling disconnected from the communal aspects of the project.
Unique design approaches are evident throughout the project, particularly in its use of materials and sustainability practices. The selection of concrete and timber reflects a dedication to durability and sustainability, with a focus on aligning with local building practices. The choice of these materials not only enhances the aesthetic qualities but also contributes to the overall environmental strategy of the design. The incorporation of green roofs and vertical gardens promotes biodiversity and mitigates urban heat, illustrating a conscious effort to harmonize the structure within its ecological context.
Moreover, the project exhibits a distinctive architectural style that blends modern design principles with local cultural elements. This thoughtful integration of regional identity is reflected in the textures and patterns used in the façade, which resonate with the architectural history of the area. The design captures the essence of the community while also pushing forward into contemporary interpretations of space and form.
Technical aspects such as energy efficiency have also been prioritized. The design incorporates advanced systems for heating and cooling, which reduces the environmental impact of the building over its lifespan. These elements signal a broadening understanding of architecture as an art form that is both responsive and responsible.
In summary, this architectural project stands as a testament to the thoughtful integration of environment, functionality, and community engagement. It exemplifies how contemporary design can be both practical and aesthetically pleasing while respecting its cultural backdrop. Readers interested in delving deeper are encouraged to explore the architectural plans, sections, and design ideas presented, which offer invaluable insight into the sophistication and intentionality behind the project. This exploration reveals the intricate layers of thought that inform modern architecture, highlighting the nuanced relationship between space, human activity, and the environment within this significant design.


 Chi Sing Lo
Chi Sing Lo 




















