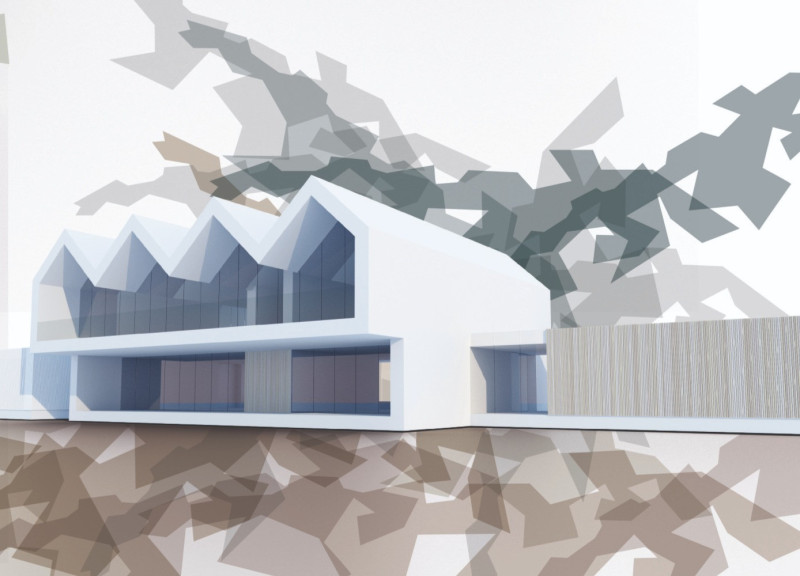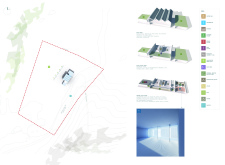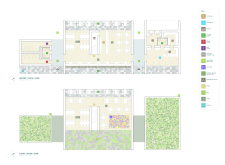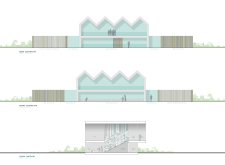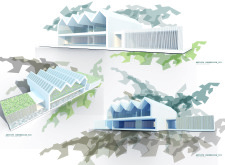5 key facts about this project
The design represents a commitment to sustainable practices and user-centered experiences. It enhances the local context through its material choices, spatial organization, and architectural language. The building comprises three distinct levels that serve varied yet interconnected functions, emphasizing the project's adaptability to different community needs.
The ground floor is dedicated primarily to public engagement, incorporating expansive open areas that likely accommodate multipurpose spaces such as cafés, workshops, and exhibition areas. This open plan encourages social interactions and creates an inviting atmosphere where community members can come together. The fluidity of the ground-level space promotes flexibility in usage, allowing it to adapt to a wide range of activities.
Rising to the first floor, the design shifts to accommodate offices and meeting spaces. This level is designed to capitalize on natural light and scenic views, creating a conducive working environment. Large glass facades provide transparency and connection to the exterior, blurring the lines between indoor and outdoor spaces. The thoughtful positioning of these work areas ensures they remain functional while allowing users to enjoy the surrounding landscape, reinforcing the idea that workspaces can be both productive and calming.
The rooftop level introduces a unique architectural feature, designed not just for aesthetic appeal but also for functional purposes. This area likely includes gardens or recreational spaces that encourage relaxation and offer a retreat for users. The careful design of the roof enhances the overall experience of the building while contributing to ecological sustainability through green roofing practices.
A significant aspect of the project is the choice of materials, which reflect a dedication to both durability and environmental integrity. The use of glass throughout the design allows for ample daylight while creating a seamless connection with nature. Wood elements contribute warmth and comfort, likely serving as both structural components and decorative finishes. Concrete is utilized in foundational areas, ensuring the building's longevity and resilience. Additionally, the integration of natural stone or pavers in external pathways and flooring creates a cohesive aesthetic that harmonizes with the landscape.
The architectural language of the project is defined by its unique roof form, characterized by sharp angles that reflect regional design traditions while embracing a modern interpretation. This distinctive silhouette is not only visually engaging but also serves practical functions, such as promoting natural ventilation and optimizing light entry into internal spaces.
Throughout the project, there is a consistent emphasis on sustainability, which is achieved through energy-efficient strategies and the incorporation of green spaces. The design prioritizes environmental stewardship, demonstrating that modern architecture can harmoniously coexist with nature while meeting the needs of its users.
This architectural project exemplifies a careful balance of form and function, showcasing the potential of architecture to contribute positively to community life and the environment. To explore the multifaceted dimensions of this project further, including its architectural plans, sections, and design details, readers are encouraged to engage with the complete project presentation for a more in-depth understanding of the architectural ideas at play.


