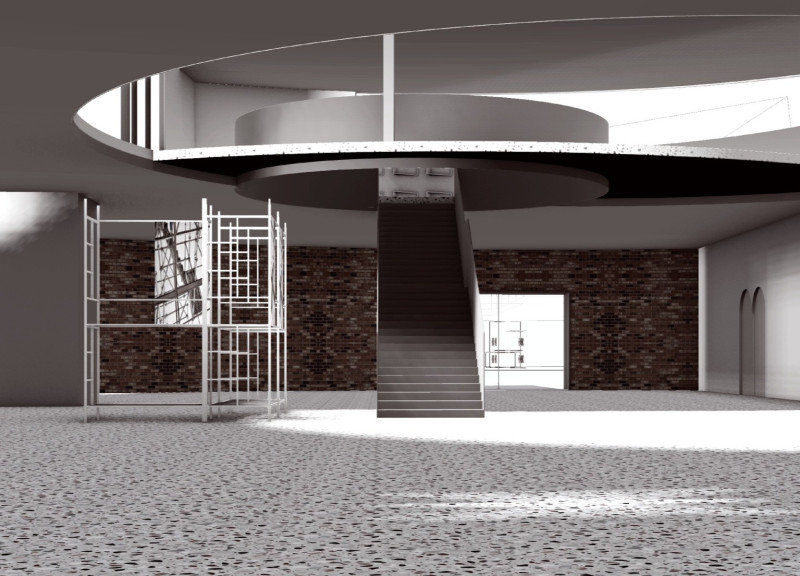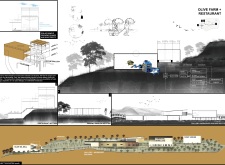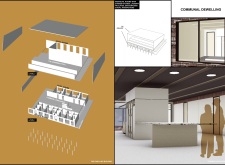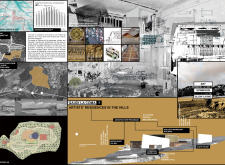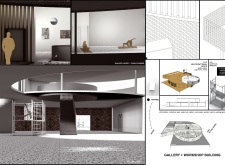5 key facts about this project
Innovative Design Approaches
The architectural design incorporates unique elements that differentiate it from conventional projects. The layout comprises several functional zones: an olive processing area, restaurant, community gallery, and living quarters. Each space is tailored to support the overarching goal of education, interaction, and sustainable practices. The olive oil mill showcases modern processing techniques, contributing to local economies while providing educational opportunities for visitors.
The restaurant’s elevated position allows for expansive views of the surrounding landscape, designed with expansive glass facades that create transparency between indoor and outdoor environments. The use of natural materials, including stone, wood, and glass, ensures that the structure remains in harmony with its setting while promoting energy efficiency through passive solar design elements.
Sustainable Features and Community Engagement
Sustainability is at the project’s core, exemplified by features such as a rainwater collection system and the installation of solar panels. These components minimize the facility’s ecological footprint and underscore the commitment to reducing reliance on external resources. The community gallery and workshop space further enhance this vision, serving as venues for artistic expression and local education.
The project’s design encourages collaboration, with communal living areas that facilitate social interactions among guests. Spaces are multifunctional, adaptable for a variety of uses ranging from art classes to community meetings, emphasizing the importance of communal engagement in this setting.
For a comprehensive understanding of the architectural designs, plans, and sections involved in this project, interested parties are encouraged to explore the project presentation further. Detailed insights into the innovative architectural ideas and meticulously crafted design components are available for review.


