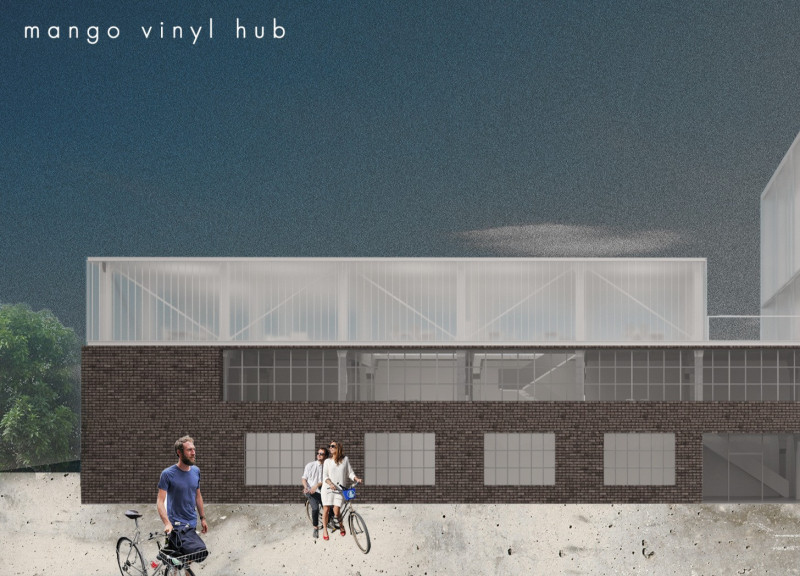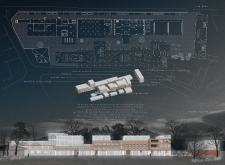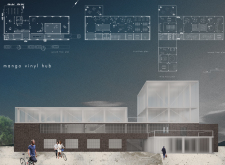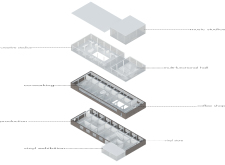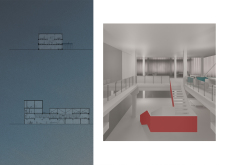5 key facts about this project
## Architectural Project Overview: Mango Vinyl Hub
The Mango Vinyl Hub is located in a revitalized industrial area, designed to serve as a multi-functional center for creativity and community interaction. The project incorporates diverse spaces, including a vinyl store, exhibition areas, music studios, a coffee shop, and co-working facilities, all unified by an architectural narrative focused on openness and community engagement. The intent is to create an environment that fosters social interaction and cultural exchange.
### Spatial Configuration and Connectivity
The design emphasizes a coherent layout that connects multiple buildings through corridors and public squares, facilitating navigability and accessibility. The central feature is a large multi-functional hall, which serves as the focal gathering space. The arrangement of spaces allows for both horizontal and vertical movement, enhancing the interaction between indoor and outdoor areas. Public squares are strategically integrated to encourage social gatherings and foster connections among users while maintaining a strong relationship with the surrounding environment.
### Material Selection and Sustainability
The project utilizes a thoughtful selection of materials to blend the existing industrial aesthetic with modern design elements. The lower levels are constructed with durable bricks that evoke the site’s historical context, while extensive glass façades on the upper floors provide transparency and natural light, improving user experience and energy efficiency. Structural components feature steel frameworks that ensure stability and complement the contemporary architectural language. Additionally, wood finishes in creative spaces impart warmth and comfort, further enriching the atmosphere conducive to collaboration and creativity. The integration of existing structures not only promotes sustainability but also preserves significant historical features, underlining the project’s commitment to environmental and cultural continuity.


