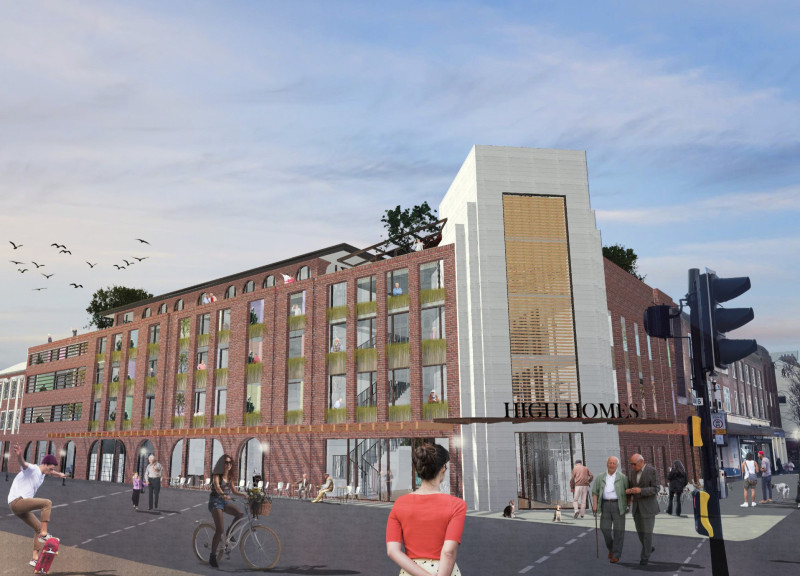5 key facts about this project
At its core, the project serves a dual purpose, functionally combining spaces for living, working, and recreating. The deliberate design choices facilitate a seamless flow between these different areas, promoting an interaction that encourages collaboration, creativity, and well-being among users. This multi-functional aspect is particularly relevant in contemporary design, where there is an increased demand for spaces that are adaptive and versatile.
The architectural language employed in this project is characterized by clean lines and a balanced proportion of structural elements, which reflect the principles of modernism. The façade is crafted from a combination of materials including steel, glass, and timber, each chosen not only for its aesthetic appeal but also for its performance and durability. The use of expansive glass panels creates a connectivity between the interior and the exterior, allowing natural light to permeate the space and offering expansive views of the surrounding landscape. This connection with nature is further enhanced by the thoughtful incorporation of landscaping that integrates the building into its environment, creating a visually cohesive presentation.
One of the notable aspects of the project is its emphasis on sustainable design practices. The architects have utilized energy-efficient materials and technologies to minimize the ecological footprint. Solar panels are integrated onto the roofing system, providing renewable energy for the building's operations, while rainwater harvesting systems contribute to water conservation efforts. These sustainable elements not only showcase responsible design practices but also serve to educate users and the community about environmental stewardship.
Inside, the spatial organization reflects an intuitive layout that prioritizes user experience. Open floor plans and multifunctional spaces encourage flexibility, catering to a variety of activities such as meetings, gatherings, and solitary work. This design philosophy extends to the choice of furnishings and finishes, which are practical yet inviting, ensuring that every element enhances the overall functionality of the space. Additionally, acoustic considerations have been made to foster a conducive environment for collaboration without compromising privacy.
Unique design approaches are evident in the integration of innovative technologies that facilitate a smart building experience. Features such as automated climate control, advanced security systems, and responsive lighting systems reflect a growing trend in architecture aimed at enhancing user comfort while optimizing resource efficiency. These elements not only enhance the functionality of the project but also represent the future direction of intelligent design in architectural practices.
The project's geographical location plays a crucial role in its overall design narrative. Local climate conditions and cultural narratives have influenced material choices and design features, demonstrating a sensitivity to the site’s context. This consideration ensures that the architecture is not perceived merely as an object in the landscape but as a responsive entity that acknowledges the characteristics of its environment.
Overall, this architectural project encapsulates a holistic design approach that balances functionality, sustainability, and aesthetic harmony. By merging practical considerations with innovative solutions, it stands as a testament to contemporary architectural ideals, fostering spaces that are not only visually appealing but also deeply functional for the community they serve. To fully appreciate the depth of this project, including its architectural plans and sections, one is encouraged to explore the details further. Engaging with the architectural designs and ideas will provide a more comprehensive understanding of the thought and intention behind this impressive project.


























