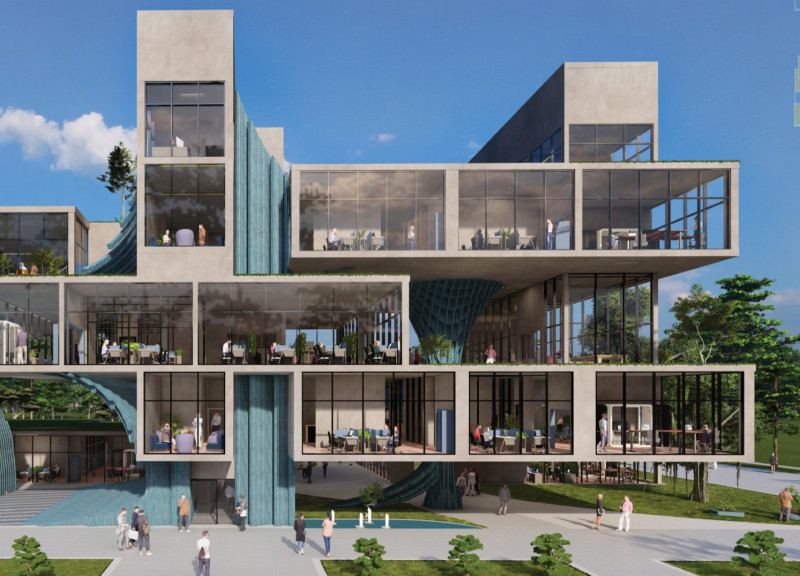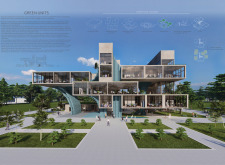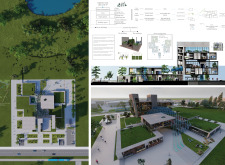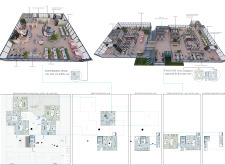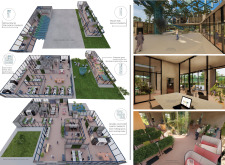5 key facts about this project
### Overview and Context
Situated near the Varta River and adjacent to La Dąbrowski Forest, the Green Units project merges contemporary workspace design with sustainable principles. This location not only facilitates urban accessibility but also underscores a commitment to integrating natural elements into the workspace. The design aims to cultivate a communal atmosphere that enhances productivity and creativity among users, striving for a balance between natural and built environments.
### Architectural Form and Spatial Organization
The structure presents a fragmented form characterized by interconnected units of varying heights and orientations, symbolizing adaptability and innovation. Each workspace features an open layout with extensive glass facades that foster transparency and promote natural light penetration. This design strategy blurs the distinctions between indoor and outdoor spaces, encouraging a connection with the surrounding landscape. Functional areas within the complex are thoughtfully divided, incorporating co-working spaces conducive to collaboration, private offices offering privacy, and public amenities designed to facilitate informal interactions.
### Sustainable Practices and Materiality
The project incorporates a range of sustainable features, including green roofs that support insulation and stormwater management while providing recreational space. To evoke a sense of ecological responsibility, design elements reflect the water features of the nearby river. Passive ventilation techniques leverage natural airflow to enhance indoor air quality and temperature regulation. The material palette includes reinforced concrete for structural durability, extensive glass for transparency, and a metal framework that supports cantilevered sections, ensuring both aesthetic appeal and functional integrity. Native plantings in the landscaping reduce irrigation needs and foster local wildlife habitats, emphasizing an integrated approach to environmental stewardship.


