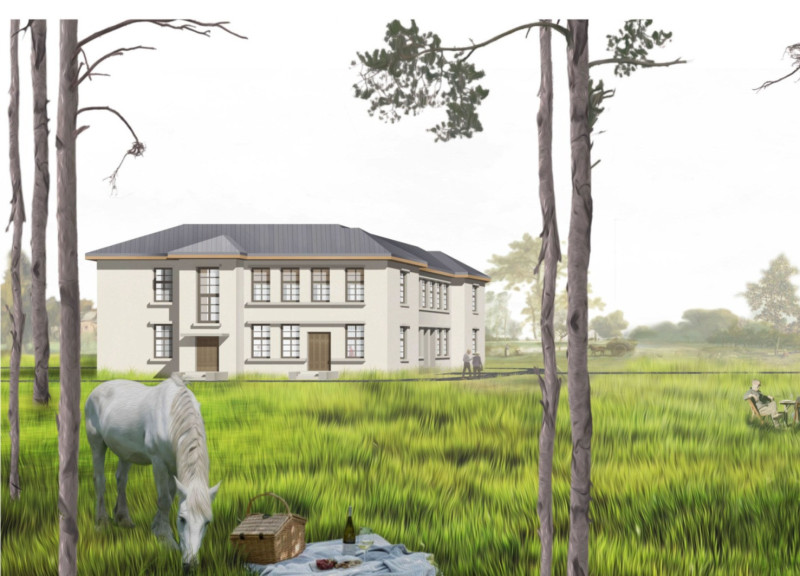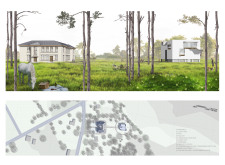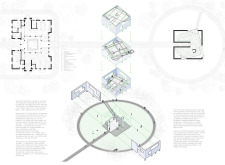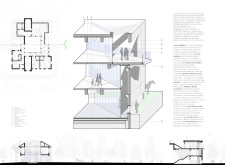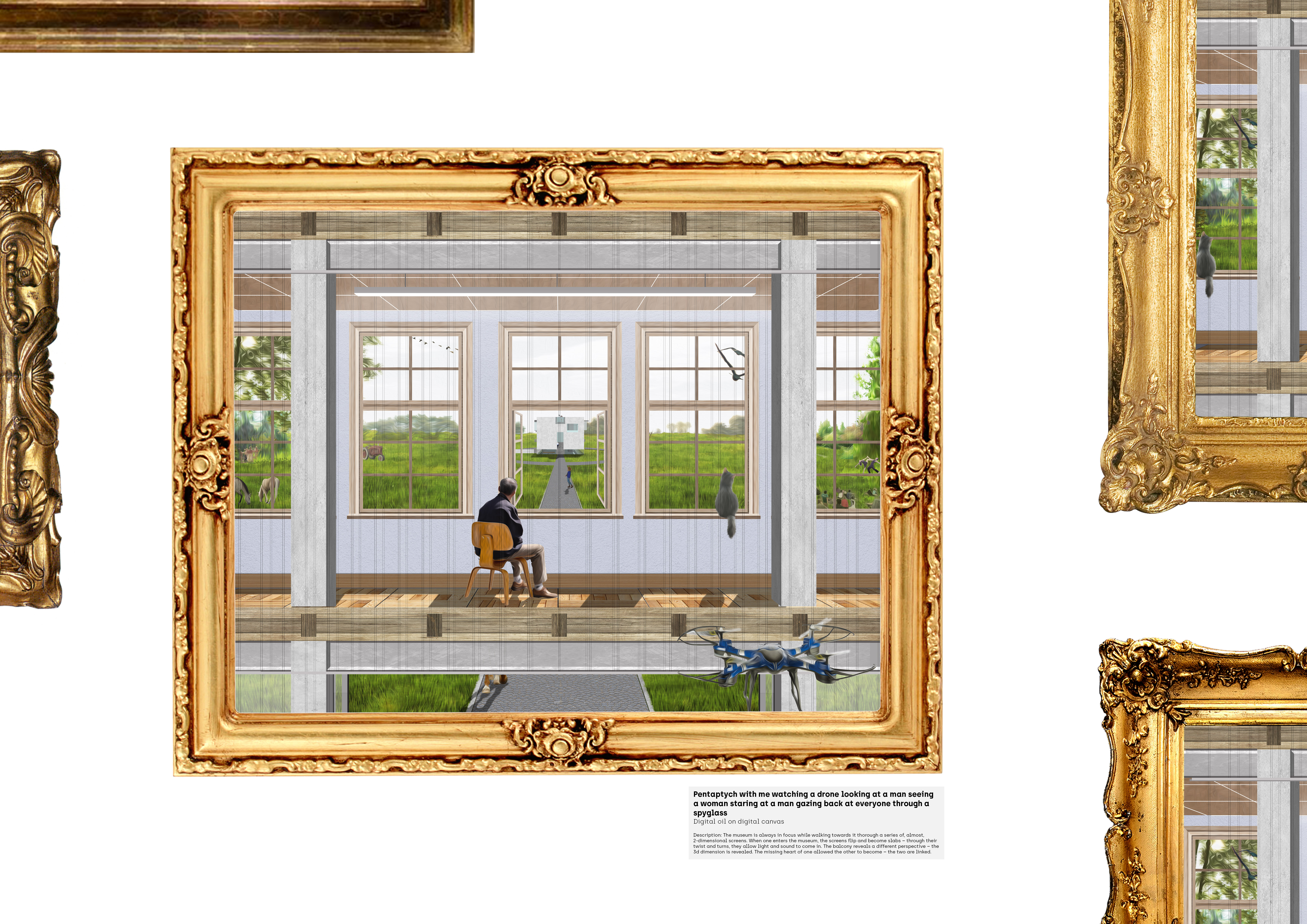5 key facts about this project
Functionally, the project serves as a residential community, where the primary goal is to create a nurturing environment for families and individuals alike. The layout promotes interaction among residents, emphasizing shared spaces that encourage social engagement and community building. Each component of the design has been meticulously crafted to support various activities, from serene private living areas to vibrant communal spaces for gatherings and events.
At the heart of the design lies the concept of transparency and openness. Large glass panels dominate the façades, allowing for abundant natural light and enabling a fluid transition between the interior and the surrounding landscape. This minimalistic approach not only enhances the aesthetic appeal of the buildings but also fosters a greater connection to the outdoor environment, making nature an integral part of daily life.
The site itself is thoughtfully landscaped, showcasing a variety of flora that complements the architectural elements. Green spaces are seamlessly woven into the residential layout, providing ample opportunities for outdoor activities and relaxation. Walking paths, communal gardens, and recreational areas invite residents to engage with their environment, promoting a healthier lifestyle while enriching community relations.
Critical structural components are constructed from materials that reflect both aesthetic and practical considerations. Concrete is employed for its strength and durability, ensuring that the buildings will stand the test of time. In combination with wood, which adds warmth and a human touch, and steel, which offers sleek aesthetic lines and structural support, this careful selection of materials creates a balanced and cohesive design. Glass adds a contemporary edge, enhancing the visual connection to the landscape while optimizing energy efficiency through passive solar design.
The design utilizes open floor plans that create a sense of spaciousness and flexibility within the interior spaces. This layout allows for customization according to the residents' needs, eliminating rigid boundaries typically found in conventional housing. The strategic placement of windows ensures that each room benefits from natural light, enhancing the overall atmosphere and making the living spaces more inviting.
Unique design approaches such as the juxtaposition of traditional and modern architectural styles are evident throughout the project. By merging these contrasting elements, the design fosters a sense of continuity that pays homage to historical precedents while embracing contemporary advancements. This not only creates visual interest but also serves to honor the cultural context of the surroundings.
In terms of sustainability, the project stands as an exemplar of eco-conscious design. The integration of energy-efficient systems and the use of environmentally friendly materials reflect a dedication to reducing the environmental footprint of the community. This approach not only benefits the occupants but also establishes a precedent for future developments in residential architecture.
The project is a comprehensive exploration of architectural possibilities, ultimately materializing a vision that prioritizes the well-being of its inhabitants while respecting the natural landscape. For those interested in gaining deeper insights into the architectural ideas that informed this design, including architectural plans and sections, further exploration of the project presentation is encouraged. This will provide a greater understanding of how these thoughtful elements harmoniously come together to create a functional and aesthetically pleasing living environment.


