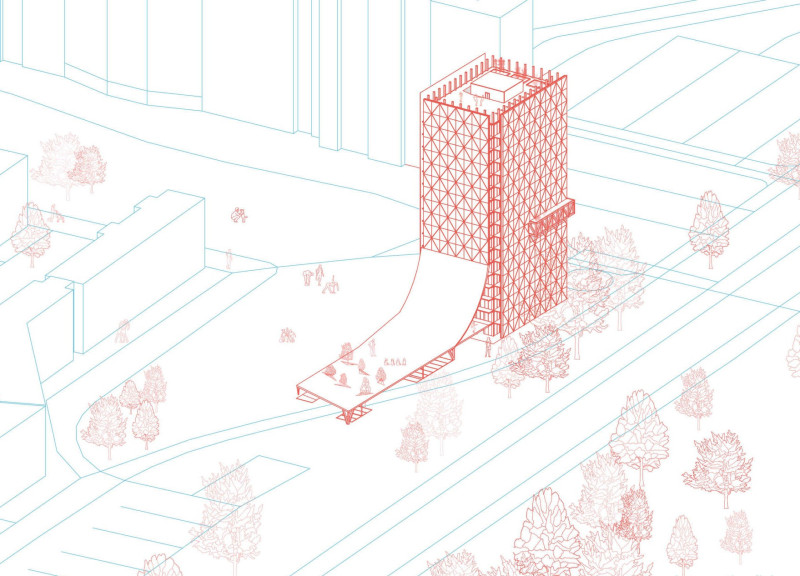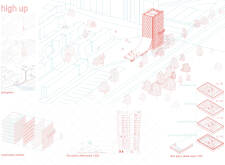5 key facts about this project
This architectural design stands out by employing a vertical form that optimizes land use and minimizes its ecological footprint. The structure consists of several levels adorned with a dynamic facade that transitions seamlessly from solid surfaces to expansive glazing. This approach not only enhances aesthetic appeal but also allows for ample natural light to filter into living spaces, bringing warmth and vitality into a compact environment. Each unit is meticulously planned, ensuring privacy while still encouraging social interaction among residents.
The project includes a variety of functional spaces tailored to meet the needs of its inhabitants. It features integrative living areas designed to promote social gatherings, family-oriented apartments that prioritize comfort and accessibility, and communal facilities that cater to everyday needs such as childcare and workshops. The design promotes a shared lifestyle by incorporating flexible spaces that can adapt to changing community requirements.
Materials play a vital role in the overall expression of the project, with careful selections that underline durability and sustainability. The use of reinforced concrete provides structural integrity, while steel frameworks contribute to the building's resilience against natural forces. Large glass panels not only create visual links between the interior and the outdoor environment but also support energy efficiency by harnessing daylight. Elements of wood may be integrated into the design, offering natural warmth and enhancing the tactile quality of living spaces.
Unique aspects of the project lie in its commitment to community-focused architecture. By incorporating shared spaces and resources, the design cultivates an atmosphere of cooperation and support. These communal areas are strategically placed within the building, making them easily accessible to all residents. This approach encourages not just residential living but also the creation of a vibrant community, where collaboration and interaction are inherent parts of daily life.
Furthermore, the vertical design effectively addresses urban density challenges, allowing residents to enjoy elevated views and enhanced privacy without sacrificing convenience. By prioritizing both functionality and aesthetics, the project maps a progressive route for future developments in urban settings, reflecting a deep understanding of contemporary living demands.
The architecture represents a paradigm shift toward sustainable urban living, providing a template for future projects. Its integration of multifunctional spaces and sustainable principles allows for a more holistic approach to urban design. Readers interested in a deeper understanding of its architectural intent are encouraged to explore the project presentation, which offers detailed insights into architectural plans, architectural sections, and innovative architectural designs. By delving into these elements, one can appreciate the thoughtful design ideas that culminate in a cohesive and functional architectural solution.























